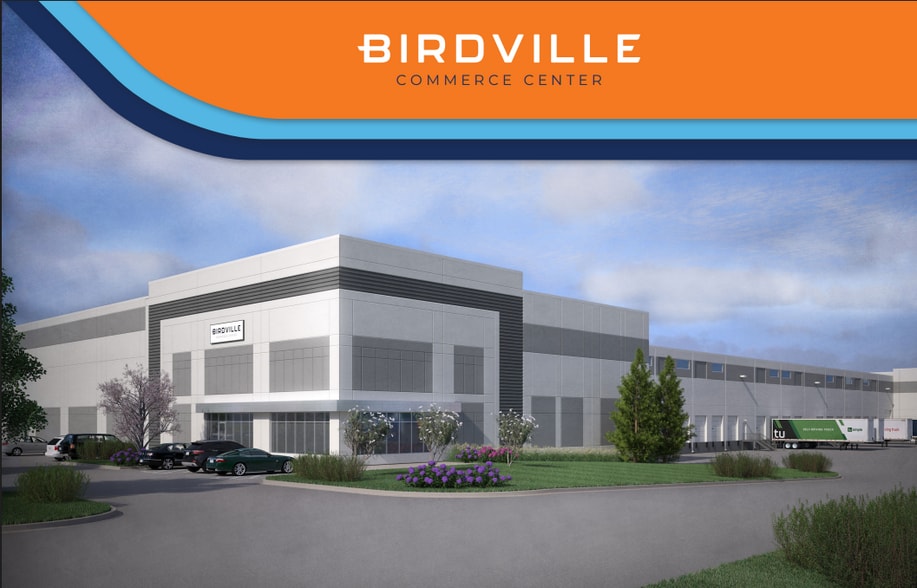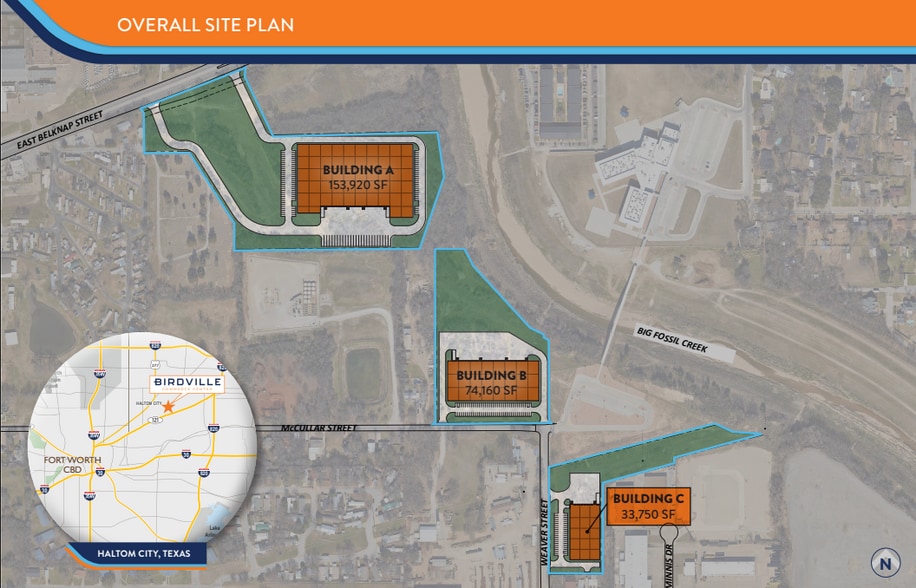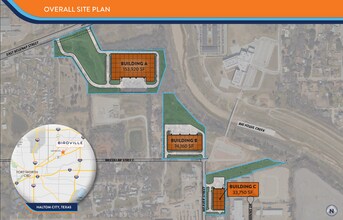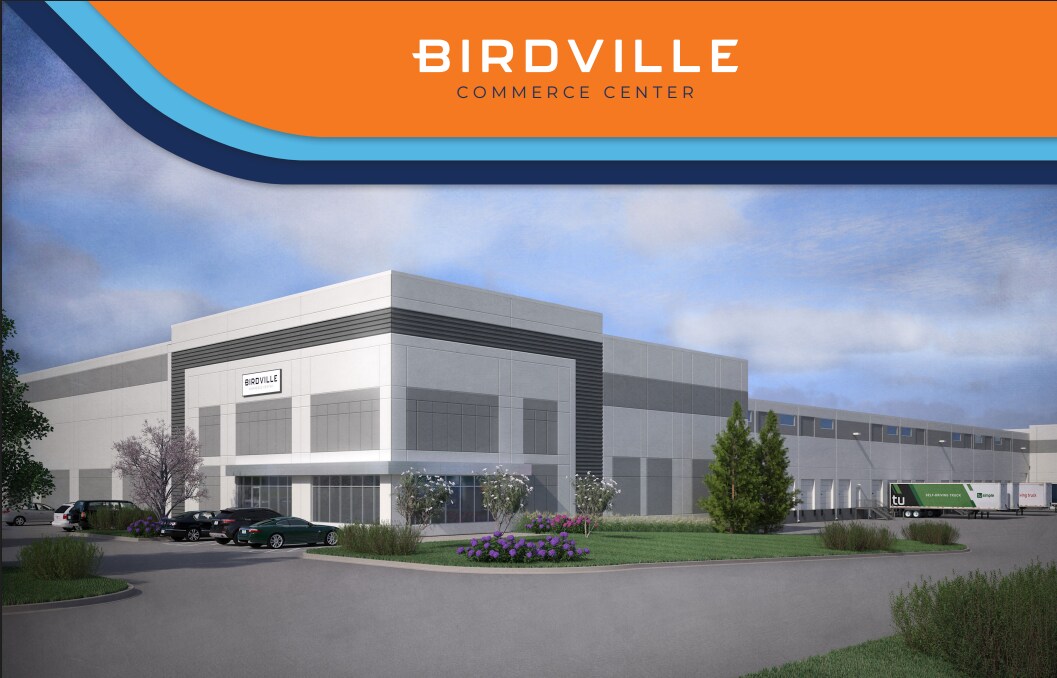thank you

Your email has been sent.

Birdville Commerce Center Fort Worth, TX 76117 33,750 - 261,830 SF of Industrial Space Available



PARK FACTS
| Total Space Available | 261,830 SF | Park Type | Industrial Park |
| Min. Divisible | 33,750 SF |
| Total Space Available | 261,830 SF |
| Min. Divisible | 33,750 SF |
| Park Type | Industrial Park |
ALL AVAILABLE SPACES(3)
Display Rental Rate as
- SPACE
- SIZE
- TERM
- RENTAL RATE
- SPACE USE
- CONDITION
- AVAILABLE
Building Area 153,920 SF Divisible 76,960 SF Office Build-to-suit Building Depth 280’ Clear Height 36’ Car Parking 86 spaces Trailer Parking 26 spaces Truck Court Depth 180’ Overhead Doors (18) 9’x10’ Doors Drive-in Ramps (2) 12’x14’ Ramps Column Spacing 52’x55’ Fire Suppression ESFR Power 600 amps
- 2 Drive Ins
- 18 Loading Docks
- Space is in Excellent Condition
| Space | Size | Term | Rental Rate | Space Use | Condition | Available |
| 1st Floor | 76,960-153,920 SF | Negotiable | Upon Request Upon Request Upon Request Upon Request Upon Request Upon Request | Industrial | Partial Build-Out | April 01, 2026 |
6280 E Belknap St - 1st Floor
- SPACE
- SIZE
- TERM
- RENTAL RATE
- SPACE USE
- CONDITION
- AVAILABLE
Building Area 74,160 SF Divisible 37,080 SF Office Build-to-suit Building Depth 180’ Clear Height 32’ Car Parking 72 spaces Truck Court Depth 130’ Overhead Doors (21) 9’x10’ Doors Drive-in Ramp (1) 12’X14’ Ramp Column Spacing 52’x60’ Fire Suppression ESFR Power 600 amps
- 1 Drive Bay
- 21 Loading Docks
- Space is in Excellent Condition
| Space | Size | Term | Rental Rate | Space Use | Condition | Available |
| 1st Floor | 37,080-74,160 SF | Negotiable | Upon Request Upon Request Upon Request Upon Request Upon Request Upon Request | Industrial | Partial Build-Out | April 01, 2026 |
6401 McCullar Rd - 1st Floor
- SPACE
- SIZE
- TERM
- RENTAL RATE
- SPACE USE
- CONDITION
- AVAILABLE
Building Area 33,750 SF Office Build-to-suit Building Depth 250’ Clear Height 32’ Car Parking 39 spaces Trailer Parking 11 spaces Truck Court Depth 140’ Overhead Doors (6) 9’x10’ Doors Drive-in Ramp (1) 12’x14’ Ramp Column Spacing 45’x47.5’ Fire Suppression Class IV Wet System Power 600 amps
- 1 Drive Bay
- 6 Loading Docks
- Space is in Excellent Condition
| Space | Size | Term | Rental Rate | Space Use | Condition | Available |
| 1st Floor | 33,750 SF | Negotiable | Upon Request Upon Request Upon Request Upon Request Upon Request Upon Request | Industrial | Partial Build-Out | April 01, 2026 |
2728 Weaver St - 1st Floor
6280 E Belknap St - 1st Floor
| Size | 76,960-153,920 SF |
| Term | Negotiable |
| Rental Rate | Upon Request |
| Space Use | Industrial |
| Condition | Partial Build-Out |
| Available | April 01, 2026 |
Building Area 153,920 SF Divisible 76,960 SF Office Build-to-suit Building Depth 280’ Clear Height 36’ Car Parking 86 spaces Trailer Parking 26 spaces Truck Court Depth 180’ Overhead Doors (18) 9’x10’ Doors Drive-in Ramps (2) 12’x14’ Ramps Column Spacing 52’x55’ Fire Suppression ESFR Power 600 amps
- 2 Drive Ins
- Space is in Excellent Condition
- 18 Loading Docks
6401 McCullar Rd - 1st Floor
| Size | 37,080-74,160 SF |
| Term | Negotiable |
| Rental Rate | Upon Request |
| Space Use | Industrial |
| Condition | Partial Build-Out |
| Available | April 01, 2026 |
Building Area 74,160 SF Divisible 37,080 SF Office Build-to-suit Building Depth 180’ Clear Height 32’ Car Parking 72 spaces Truck Court Depth 130’ Overhead Doors (21) 9’x10’ Doors Drive-in Ramp (1) 12’X14’ Ramp Column Spacing 52’x60’ Fire Suppression ESFR Power 600 amps
- 1 Drive Bay
- Space is in Excellent Condition
- 21 Loading Docks
2728 Weaver St - 1st Floor
| Size | 33,750 SF |
| Term | Negotiable |
| Rental Rate | Upon Request |
| Space Use | Industrial |
| Condition | Partial Build-Out |
| Available | April 01, 2026 |
Building Area 33,750 SF Office Build-to-suit Building Depth 250’ Clear Height 32’ Car Parking 39 spaces Trailer Parking 11 spaces Truck Court Depth 140’ Overhead Doors (6) 9’x10’ Doors Drive-in Ramp (1) 12’x14’ Ramp Column Spacing 45’x47.5’ Fire Suppression Class IV Wet System Power 600 amps
- 1 Drive Bay
- Space is in Excellent Condition
- 6 Loading Docks
SITE PLAN
PARK OVERVIEW
A THREE-BUILDING, CLASS A, MASTER-PLANNED INFILL DEVELOPMENT NEAR THE FORT WORTH CBD.
Presented by

Birdville Commerce Center | Fort Worth, TX 76117
Hmm, there seems to have been an error sending your message. Please try again.
Thanks! Your message was sent.




