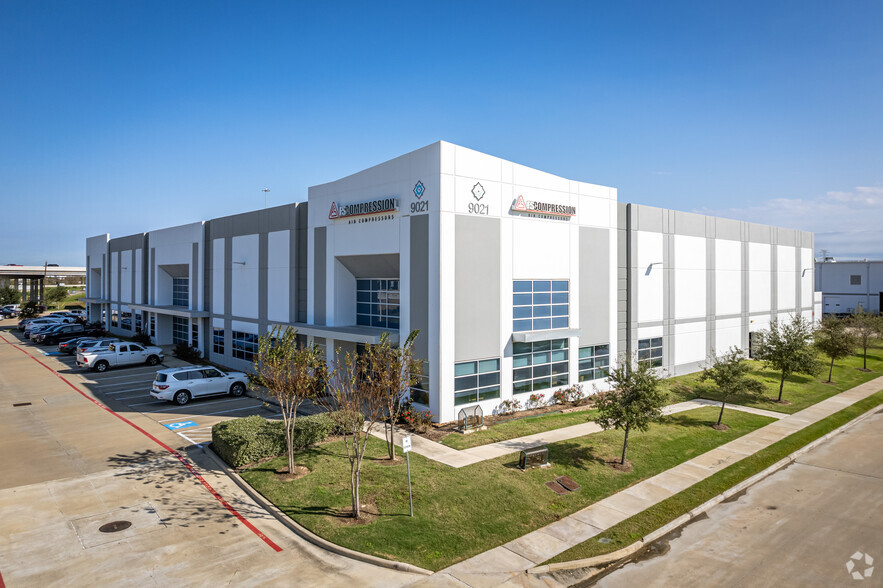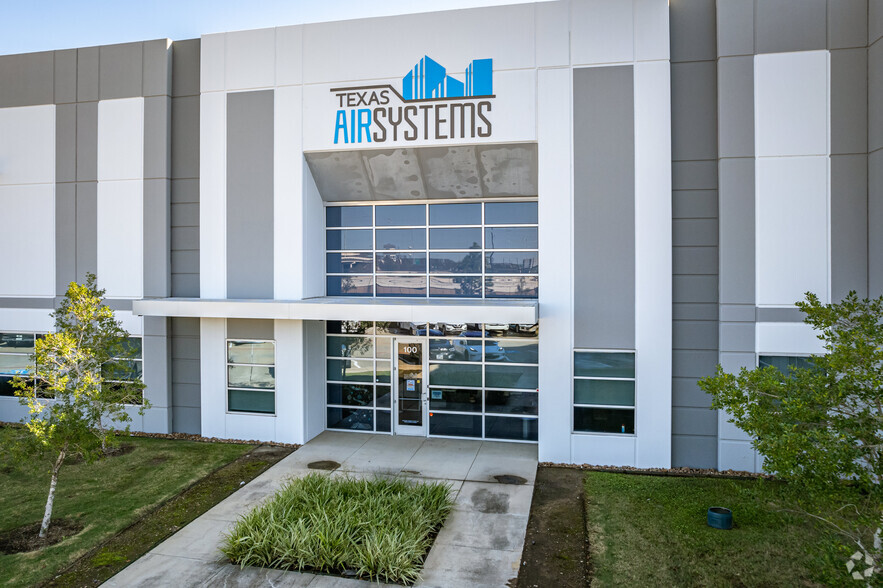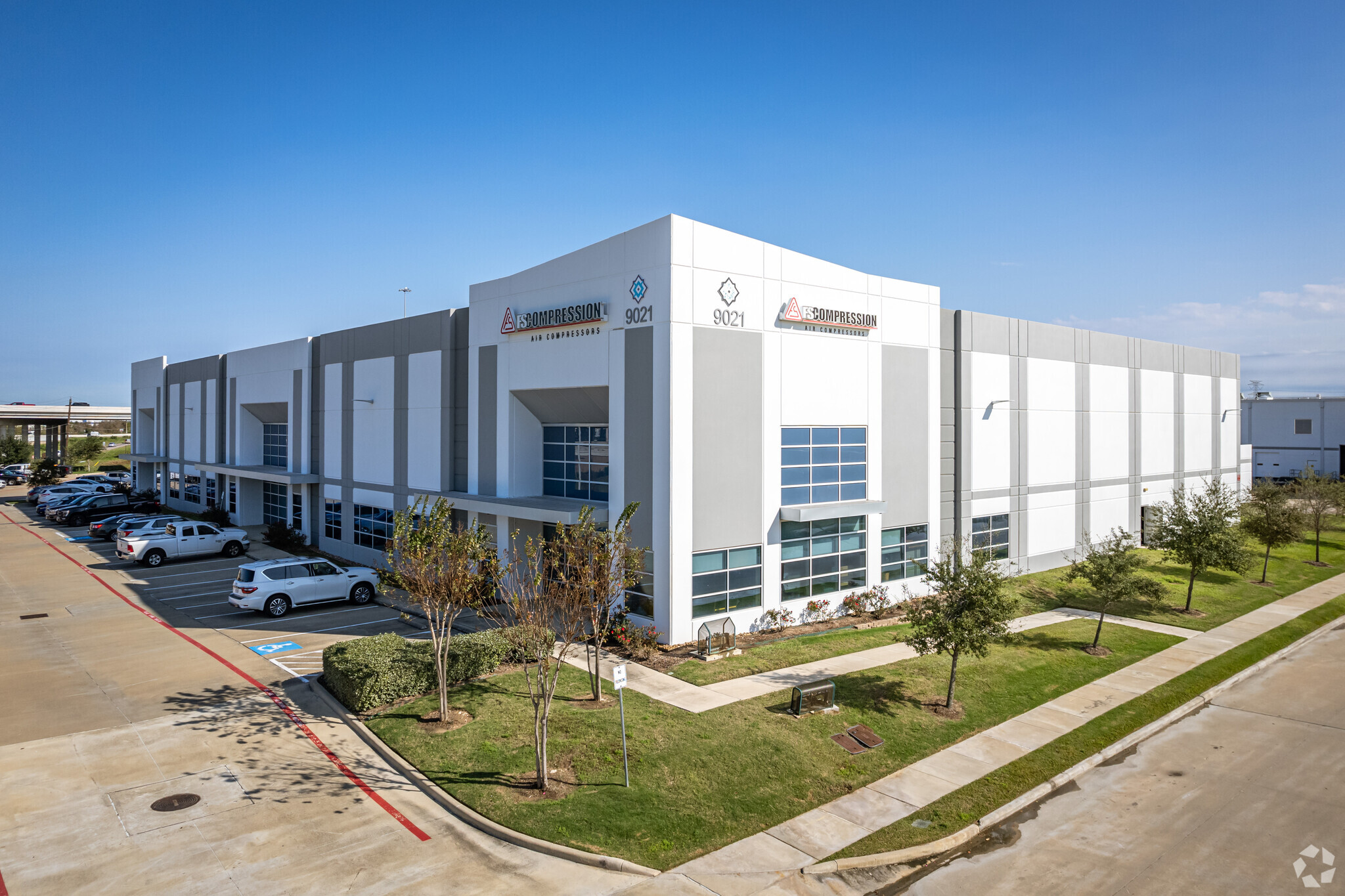thank you

Your email has been sent.

Park 8Ninety Missouri City, TX 77489 18,870 - 51,712 SF of Industrial Space Available




PARK HIGHLIGHTS
- Frontage on Sam Houston Pkwy
PARK FACTS
| Total Space Available | 51,712 SF | Park Type | Industrial Park |
| Total Space Available | 51,712 SF |
| Park Type | Industrial Park |
ALL AVAILABLE SPACES(2)
Display Rental Rate as
- SPACE
- SIZE
- TERM
- RENTAL RATE
- SPACE USE
- CONDITION
- AVAILABLE
• 18,870 SF total • 4,260 SF office • 7,008 SF showroom • 7,602 SF warehouse • 28’ clear height • 6 dock-high loading doors • 160’ depth • ESFR sprinkler system
- Includes 4,260 SF of dedicated office space
- 6 Loading Docks
| Space | Size | Term | Rental Rate | Space Use | Condition | Available |
| 1st Floor - 130 | 18,870 SF | Negotiable | Upon Request Upon Request Upon Request Upon Request Upon Request Upon Request | Industrial | Full Build-Out | Now |
9011 S Sam Houston Pky W - 1st Floor - 130
- SPACE
- SIZE
- TERM
- RENTAL RATE
- SPACE USE
- CONDITION
- AVAILABLE
• 60’ speed bay • Front-load configuration • ESFR sprinkler system • Front-load configuration • ESFR sprinkler system
- Includes 3,842 SF of dedicated office space
- 9 Loading Docks
- • 9 dock-high loading doors (9’ x 10’)
- • 150’ depth
- 1 Drive Bay
- • 32’ clear height
- • 2 pit levelers
- • 45’ x 45’ column spacing
| Space | Size | Term | Rental Rate | Space Use | Condition | Available |
| 1st Floor - 190 | 32,842 SF | Negotiable | Upon Request Upon Request Upon Request Upon Request Upon Request Upon Request | Industrial | Full Build-Out | Now |
631 Buffalo Lakes Dr - 1st Floor - 190
9011 S Sam Houston Pky W - 1st Floor - 130
| Size | 18,870 SF |
| Term | Negotiable |
| Rental Rate | Upon Request |
| Space Use | Industrial |
| Condition | Full Build-Out |
| Available | Now |
• 18,870 SF total • 4,260 SF office • 7,008 SF showroom • 7,602 SF warehouse • 28’ clear height • 6 dock-high loading doors • 160’ depth • ESFR sprinkler system
- Includes 4,260 SF of dedicated office space
- 6 Loading Docks
631 Buffalo Lakes Dr - 1st Floor - 190
| Size | 32,842 SF |
| Term | Negotiable |
| Rental Rate | Upon Request |
| Space Use | Industrial |
| Condition | Full Build-Out |
| Available | Now |
• 60’ speed bay • Front-load configuration • ESFR sprinkler system • Front-load configuration • ESFR sprinkler system
- Includes 3,842 SF of dedicated office space
- 1 Drive Bay
- 9 Loading Docks
- • 32’ clear height
- • 9 dock-high loading doors (9’ x 10’)
- • 2 pit levelers
- • 150’ depth
- • 45’ x 45’ column spacing
Presented by

Park 8Ninety | Missouri City, TX 77489
Hmm, there seems to have been an error sending your message. Please try again.
Thanks! Your message was sent.




