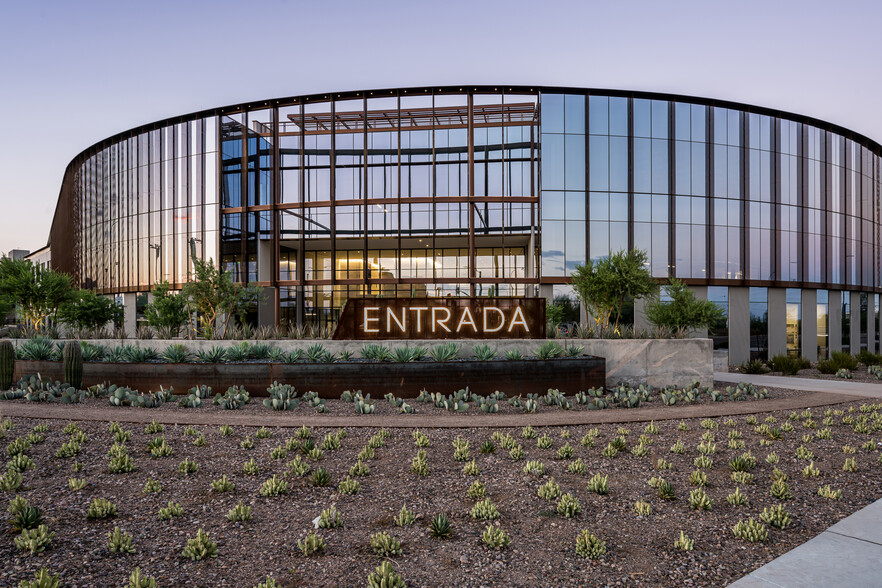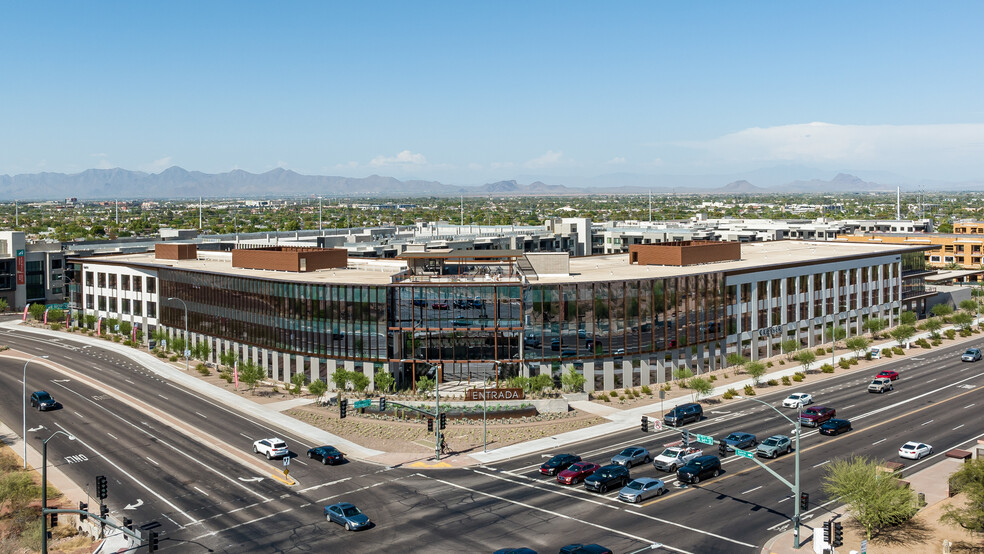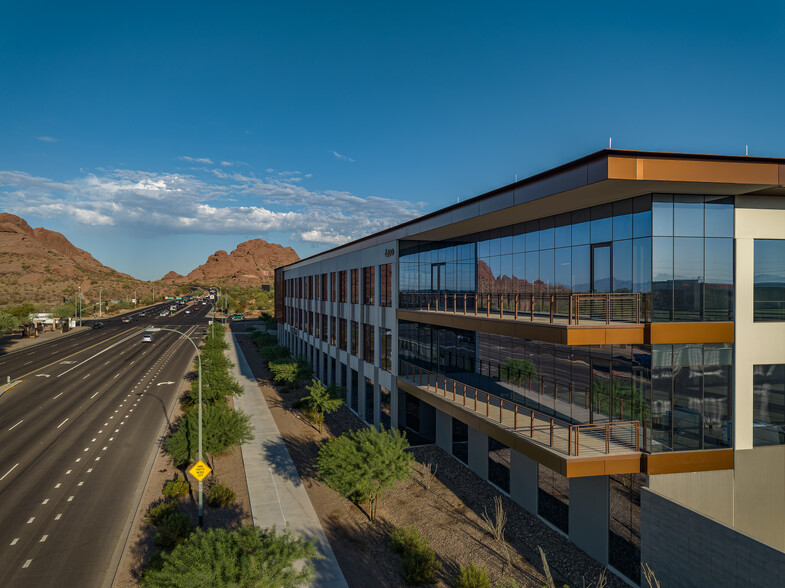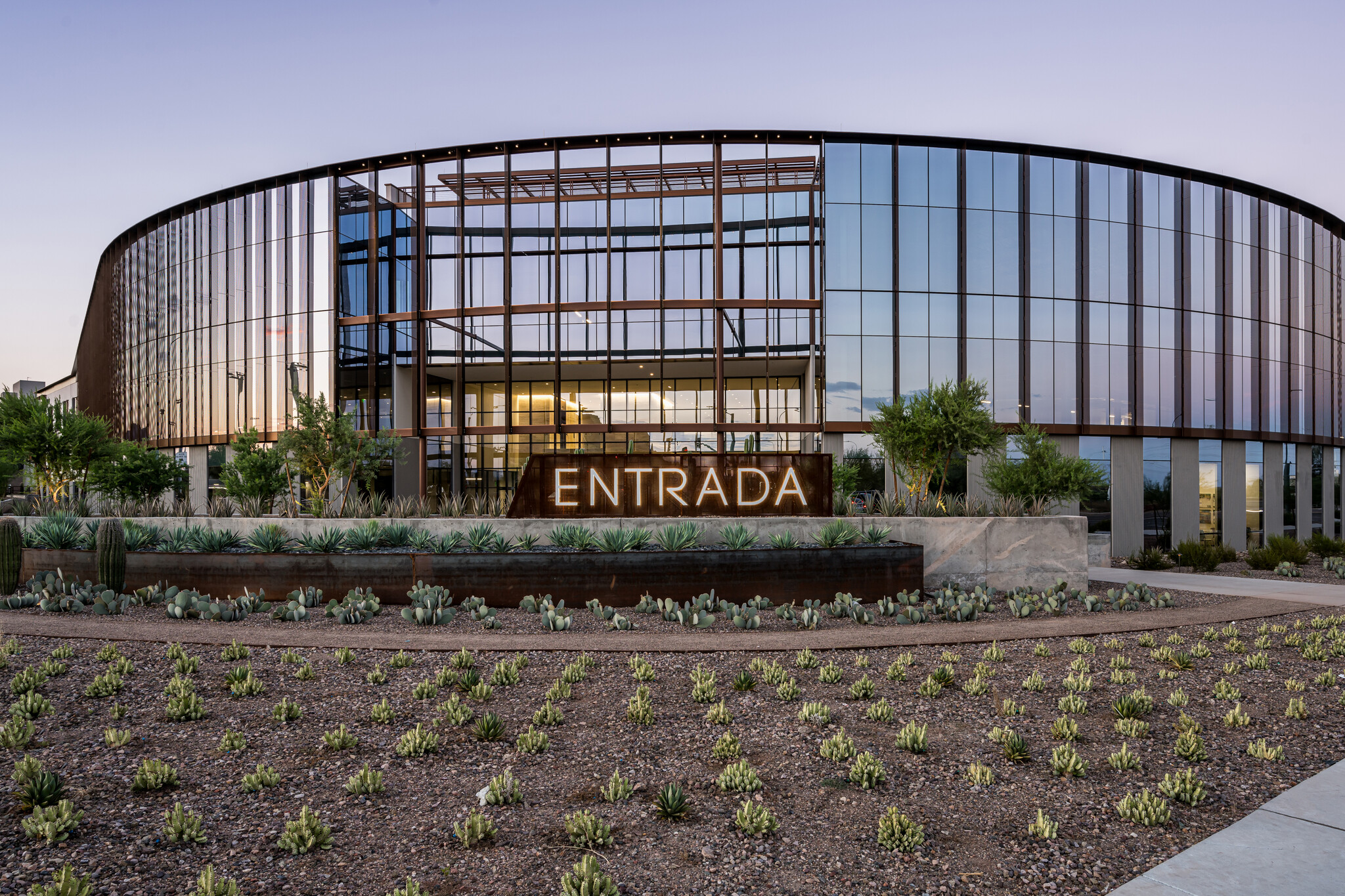thank you

Your email has been sent!

Scottsdale Entrada 6400 E McDowell Rd
3,862 - 106,592 SF of Office Space Available in Scottsdale, AZ 85257




Highlights
- Tenant rooftop amenity deck & Exclusive tenant terraces
- Expansive outdoor community area and dog park
- On-site restaurant & coffee bar
- Collaboration areas & conference rooms
- Access to Arizona crosscut canal
- Bike & scooter facilities
all available spaces(6)
Display Rental Rate as
- Space
- Size
- Term
- Rental Rate
- Space Use
- Condition
- Available
- Rate includes utilities, building services and property expenses
- Fits 29 - 90 People
- 1 Conference Room
- Mostly Open Floor Plan Layout
- 10 Private Offices
- Space is in Excellent Condition
- Rate includes utilities, building services and property expenses
- 7 Private Offices
- Space is in Excellent Condition
- Fits 12 - 36 People
- 1 Conference Room
- Rate includes utilities, building services and property expenses
- Fits 11 - 34 People
- 1 Conference Room
- Can be combined with additional space(s) for up to 8,009 SF of adjacent space
- Mostly Open Floor Plan Layout
- 6 Private Offices
- Space is in Excellent Condition
- Rate includes utilities, building services and property expenses
- Fits 10 - 31 People
- 1 Conference Room
- Can be combined with additional space(s) for up to 8,009 SF of adjacent space
- Mostly Open Floor Plan Layout
- 4 Private Offices
- Space is in Excellent Condition
- Rate includes utilities, building services and property expenses
- Mostly Open Floor Plan Layout
- Space is in Excellent Condition
- Partially Built-Out as Standard Office
- Fits 89 - 283 People
- Can be combined with additional space(s) for up to 82,952 SF of adjacent space
- Rate includes utilities, building services and property expenses
- Open Floor Plan Layout
- Space is in Excellent Condition
- Partially Built-Out as Standard Office
- Fits 120 - 382 People
- Can be combined with additional space(s) for up to 82,952 SF of adjacent space
| Space | Size | Term | Rental Rate | Space Use | Condition | Available |
| 1st Floor, Ste 120 | 11,216 SF | Negotiable | $43.00 USD/SF/YR $3.58 USD/SF/MO $462.85 USD/m²/YR $38.57 USD/m²/MO $40,191 USD/MO $482,288 USD/YR | Office | Spec Suite | 120 Days |
| 1st Floor, Ste 165 | 4,415 SF | Negotiable | $43.00 USD/SF/YR $3.58 USD/SF/MO $462.85 USD/m²/YR $38.57 USD/m²/MO $15,820 USD/MO $189,845 USD/YR | Office | Spec Suite | 120 Days |
| 1st Floor, Ste 170 | 4,147 SF | Negotiable | $43.00 USD/SF/YR $3.58 USD/SF/MO $462.85 USD/m²/YR $38.57 USD/m²/MO $14,860 USD/MO $178,321 USD/YR | Office | Spec Suite | 120 Days |
| 1st Floor, Ste 180 | 3,862 SF | Negotiable | $43.00 USD/SF/YR $3.58 USD/SF/MO $462.85 USD/m²/YR $38.57 USD/m²/MO $13,839 USD/MO $166,066 USD/YR | Office | Spec Suite | 120 Days |
| 2nd Floor, Ste 200 | 35,275 SF | Negotiable | $44.00 USD/SF/YR $3.67 USD/SF/MO $473.61 USD/m²/YR $39.47 USD/m²/MO $129,342 USD/MO $1,552,100 USD/YR | Office | Partial Build-Out | Now |
| 2nd Floor, Ste 210 | 47,677 SF | Negotiable | $44.00 USD/SF/YR $3.67 USD/SF/MO $473.61 USD/m²/YR $39.47 USD/m²/MO $174,816 USD/MO $2,097,788 USD/YR | Office | Partial Build-Out | Now |
1st Floor, Ste 120
| Size |
| 11,216 SF |
| Term |
| Negotiable |
| Rental Rate |
| $43.00 USD/SF/YR $3.58 USD/SF/MO $462.85 USD/m²/YR $38.57 USD/m²/MO $40,191 USD/MO $482,288 USD/YR |
| Space Use |
| Office |
| Condition |
| Spec Suite |
| Available |
| 120 Days |
1st Floor, Ste 165
| Size |
| 4,415 SF |
| Term |
| Negotiable |
| Rental Rate |
| $43.00 USD/SF/YR $3.58 USD/SF/MO $462.85 USD/m²/YR $38.57 USD/m²/MO $15,820 USD/MO $189,845 USD/YR |
| Space Use |
| Office |
| Condition |
| Spec Suite |
| Available |
| 120 Days |
1st Floor, Ste 170
| Size |
| 4,147 SF |
| Term |
| Negotiable |
| Rental Rate |
| $43.00 USD/SF/YR $3.58 USD/SF/MO $462.85 USD/m²/YR $38.57 USD/m²/MO $14,860 USD/MO $178,321 USD/YR |
| Space Use |
| Office |
| Condition |
| Spec Suite |
| Available |
| 120 Days |
1st Floor, Ste 180
| Size |
| 3,862 SF |
| Term |
| Negotiable |
| Rental Rate |
| $43.00 USD/SF/YR $3.58 USD/SF/MO $462.85 USD/m²/YR $38.57 USD/m²/MO $13,839 USD/MO $166,066 USD/YR |
| Space Use |
| Office |
| Condition |
| Spec Suite |
| Available |
| 120 Days |
2nd Floor, Ste 200
| Size |
| 35,275 SF |
| Term |
| Negotiable |
| Rental Rate |
| $44.00 USD/SF/YR $3.67 USD/SF/MO $473.61 USD/m²/YR $39.47 USD/m²/MO $129,342 USD/MO $1,552,100 USD/YR |
| Space Use |
| Office |
| Condition |
| Partial Build-Out |
| Available |
| Now |
2nd Floor, Ste 210
| Size |
| 47,677 SF |
| Term |
| Negotiable |
| Rental Rate |
| $44.00 USD/SF/YR $3.67 USD/SF/MO $473.61 USD/m²/YR $39.47 USD/m²/MO $174,816 USD/MO $2,097,788 USD/YR |
| Space Use |
| Office |
| Condition |
| Partial Build-Out |
| Available |
| Now |
1st Floor, Ste 120
| Size | 11,216 SF |
| Term | Negotiable |
| Rental Rate | $43.00 USD/SF/YR |
| Space Use | Office |
| Condition | Spec Suite |
| Available | 120 Days |
- Rate includes utilities, building services and property expenses
- Mostly Open Floor Plan Layout
- Fits 29 - 90 People
- 10 Private Offices
- 1 Conference Room
- Space is in Excellent Condition
1st Floor, Ste 165
| Size | 4,415 SF |
| Term | Negotiable |
| Rental Rate | $43.00 USD/SF/YR |
| Space Use | Office |
| Condition | Spec Suite |
| Available | 120 Days |
- Rate includes utilities, building services and property expenses
- Fits 12 - 36 People
- 7 Private Offices
- 1 Conference Room
- Space is in Excellent Condition
1st Floor, Ste 170
| Size | 4,147 SF |
| Term | Negotiable |
| Rental Rate | $43.00 USD/SF/YR |
| Space Use | Office |
| Condition | Spec Suite |
| Available | 120 Days |
- Rate includes utilities, building services and property expenses
- Mostly Open Floor Plan Layout
- Fits 11 - 34 People
- 6 Private Offices
- 1 Conference Room
- Space is in Excellent Condition
- Can be combined with additional space(s) for up to 8,009 SF of adjacent space
1st Floor, Ste 180
| Size | 3,862 SF |
| Term | Negotiable |
| Rental Rate | $43.00 USD/SF/YR |
| Space Use | Office |
| Condition | Spec Suite |
| Available | 120 Days |
- Rate includes utilities, building services and property expenses
- Mostly Open Floor Plan Layout
- Fits 10 - 31 People
- 4 Private Offices
- 1 Conference Room
- Space is in Excellent Condition
- Can be combined with additional space(s) for up to 8,009 SF of adjacent space
2nd Floor, Ste 200
| Size | 35,275 SF |
| Term | Negotiable |
| Rental Rate | $44.00 USD/SF/YR |
| Space Use | Office |
| Condition | Partial Build-Out |
| Available | Now |
- Rate includes utilities, building services and property expenses
- Partially Built-Out as Standard Office
- Mostly Open Floor Plan Layout
- Fits 89 - 283 People
- Space is in Excellent Condition
- Can be combined with additional space(s) for up to 82,952 SF of adjacent space
2nd Floor, Ste 210
| Size | 47,677 SF |
| Term | Negotiable |
| Rental Rate | $44.00 USD/SF/YR |
| Space Use | Office |
| Condition | Partial Build-Out |
| Available | Now |
- Rate includes utilities, building services and property expenses
- Partially Built-Out as Standard Office
- Open Floor Plan Layout
- Fits 120 - 382 People
- Space is in Excellent Condition
- Can be combined with additional space(s) for up to 82,952 SF of adjacent space
Property Overview
Scottsdale Entrada combines industrial architecture with modern interior design to create an ideal environment that inspires creativity and collaboration. This Class A mixed-use campus provides inviting outdoor spaces, breath taking views, and a myriad of other elite amenities coveted by today’s tenants. The project brings together modern offices, high-end retail, and luxurious multifamily units to provide the ultimate live-work-play environment.
- 24 Hour Access
- Conferencing Facility
- Courtyard
- Fitness Center
- Food Service
- Signage
- Roof Terrace
- High Ceilings
- Natural Light
- Outdoor Seating
- Air Conditioning
- Balcony
PROPERTY FACTS
Presented by

Scottsdale Entrada | 6400 E McDowell Rd
Hmm, there seems to have been an error sending your message. Please try again.
Thanks! Your message was sent.





