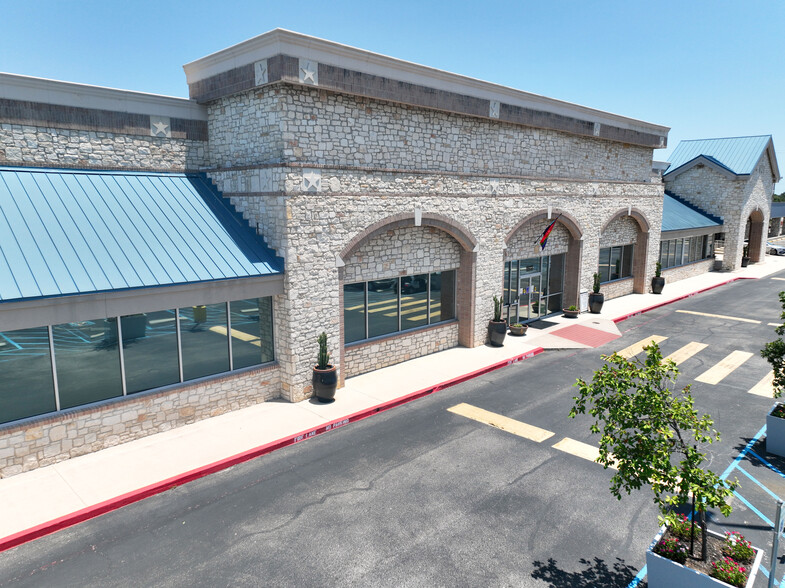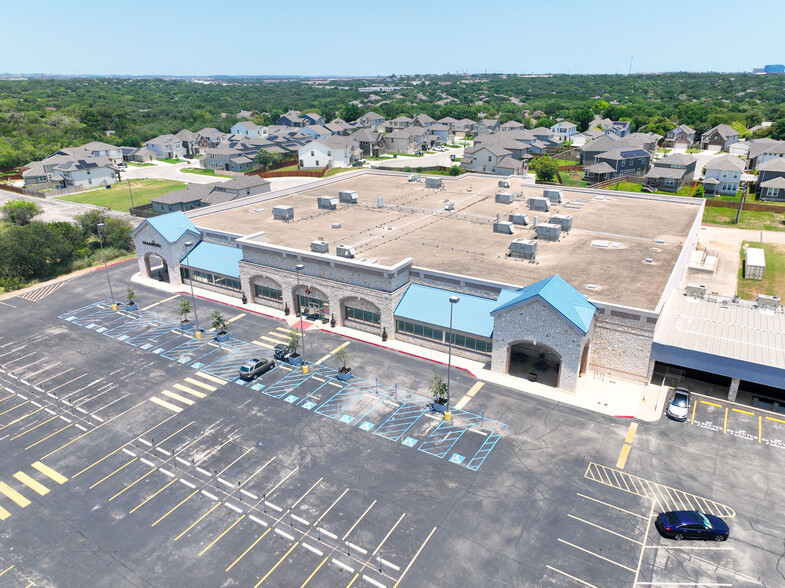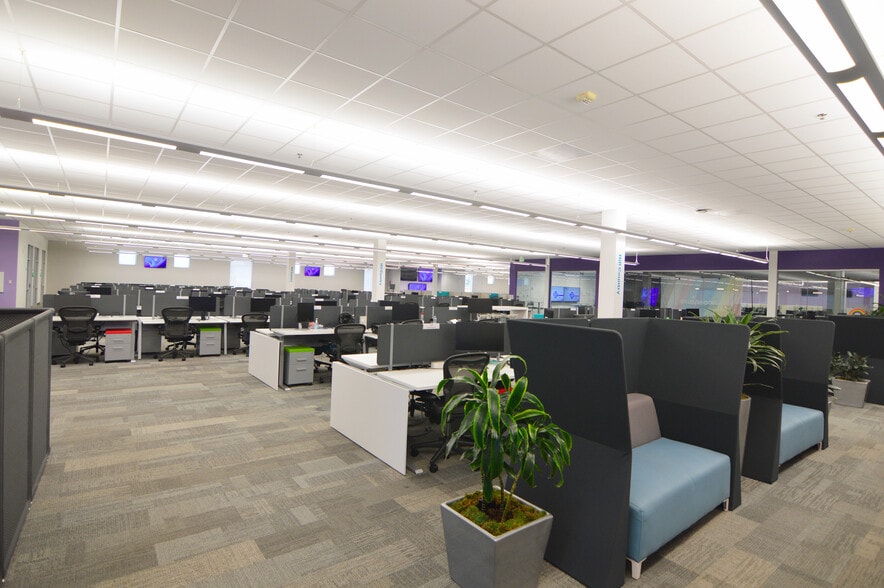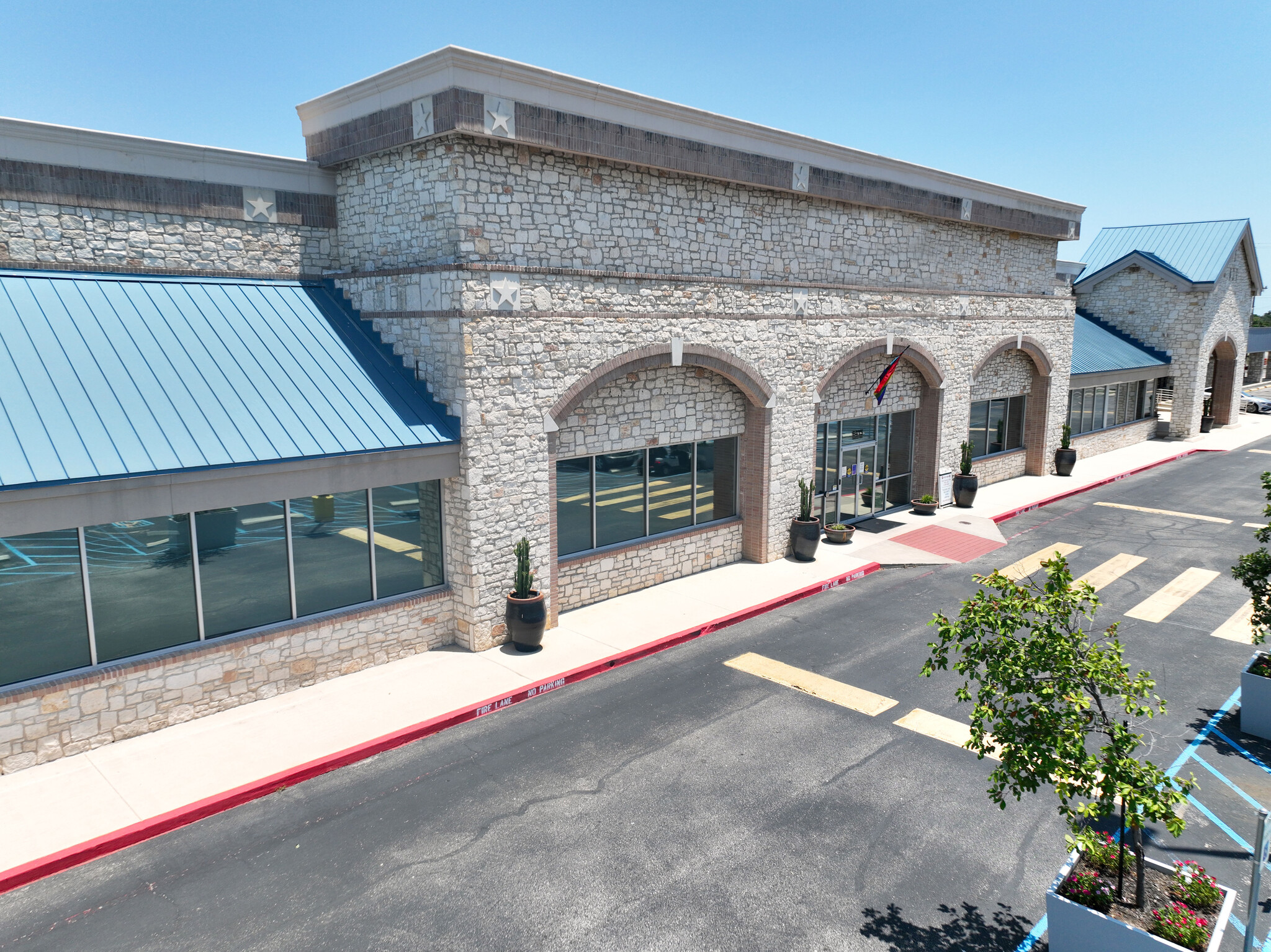thank you

Your email has been sent!

6415 Babcock Rd 61,786 SF of Office Space Available in San Antonio, TX 78249




HIGHLIGHTS
- Fully customizable floorplans for dense users
- Docks: 1 dock high, 1 grade-level
- Caterpillar C15 - 530KW diesel generator
- Large, expanded parking options
- Air-Conditioning: 100% of building
ALL AVAILABLE SPACE(1)
Display Rental Rate as
- SPACE
- SIZE
- TERM
- RENTAL RATE
- SPACE USE
- CONDITION
- AVAILABLE
- Fully Built-Out as Call Center
- Fits 155 - 495 People
- Conference Rooms
- Central Air Conditioning
- Kitchen
- Fully Carpeted
- Emergency Lighting
- Open Floor Plan Layout
- Partitioned Offices
- Space is in Excellent Condition
- Reception Area
- Wi-Fi Connectivity
- High Ceilings
- Open-Plan
| Space | Size | Term | Rental Rate | Space Use | Condition | Available |
| 1st Floor | 61,786 SF | Negotiable | Upon Request Upon Request Upon Request Upon Request Upon Request Upon Request | Office | Full Build-Out | Now |
1st Floor
| Size |
| 61,786 SF |
| Term |
| Negotiable |
| Rental Rate |
| Upon Request Upon Request Upon Request Upon Request Upon Request Upon Request |
| Space Use |
| Office |
| Condition |
| Full Build-Out |
| Available |
| Now |
1 of 1
VIDEOS
3D TOUR
PHOTOS
STREET VIEW
STREET
MAP
1st Floor
| Size | 61,786 SF |
| Term | Negotiable |
| Rental Rate | Upon Request |
| Space Use | Office |
| Condition | Full Build-Out |
| Available | Now |
- Fully Built-Out as Call Center
- Open Floor Plan Layout
- Fits 155 - 495 People
- Partitioned Offices
- Conference Rooms
- Space is in Excellent Condition
- Central Air Conditioning
- Reception Area
- Kitchen
- Wi-Fi Connectivity
- Fully Carpeted
- High Ceilings
- Emergency Lighting
- Open-Plan
PROPERTY OVERVIEW
Located in the growing Northwest corridor of San Antonio, 6415 Babcock Rd is a large open office concept on a raised floor for flexible layout configurations, very high ceilings, and an innovative cooling system built into the floor. The Building is on a 7.86-acre site. The property includes dock access in the rear of the building and a backup generator.
- Conferencing Facility
- Fully Carpeted
- Open-Plan
- Partitioned Offices
- Reception
- Air Conditioning
PROPERTY FACTS
Building Type
Office
Year Built/Renovated
1993/2007
Building Height
1 Story
Building Size
61,786 SF
Building Class
B
Typical Floor Size
61,786 SF
Parking
565 Surface Parking Spaces
Covered Parking
1 of 1
1 of 9
VIDEOS
3D TOUR
PHOTOS
STREET VIEW
STREET
MAP
1 of 1
Presented by

6415 Babcock Rd
Hmm, there seems to have been an error sending your message. Please try again.
Thanks! Your message was sent.




