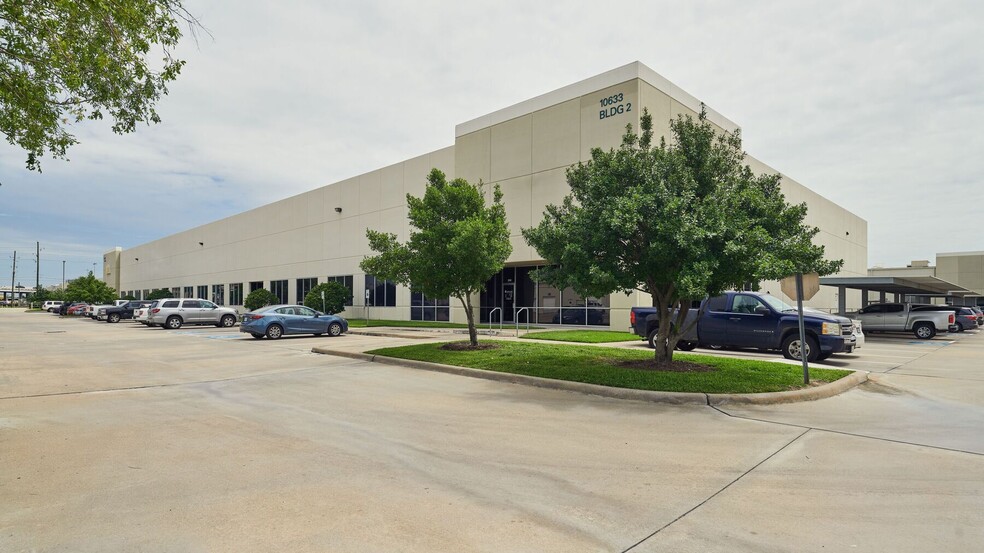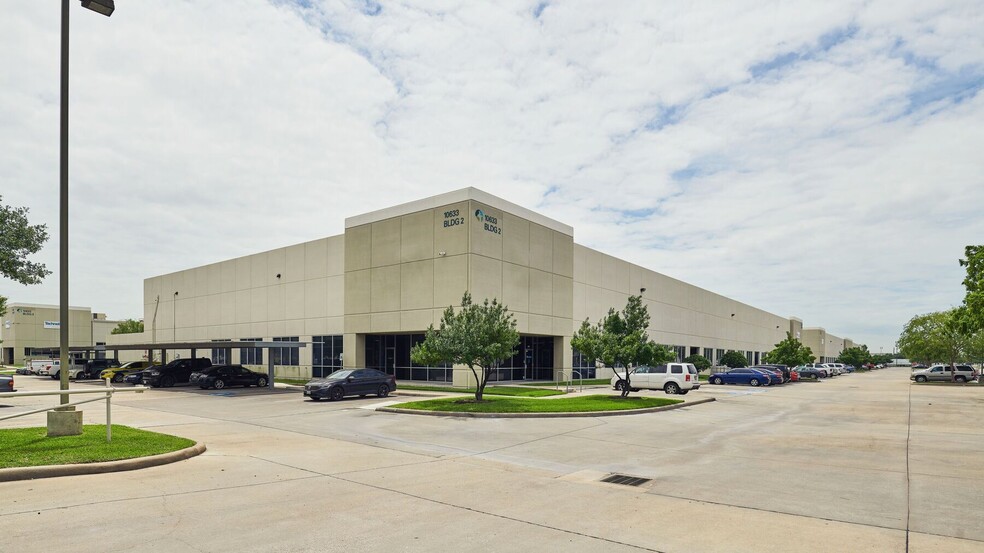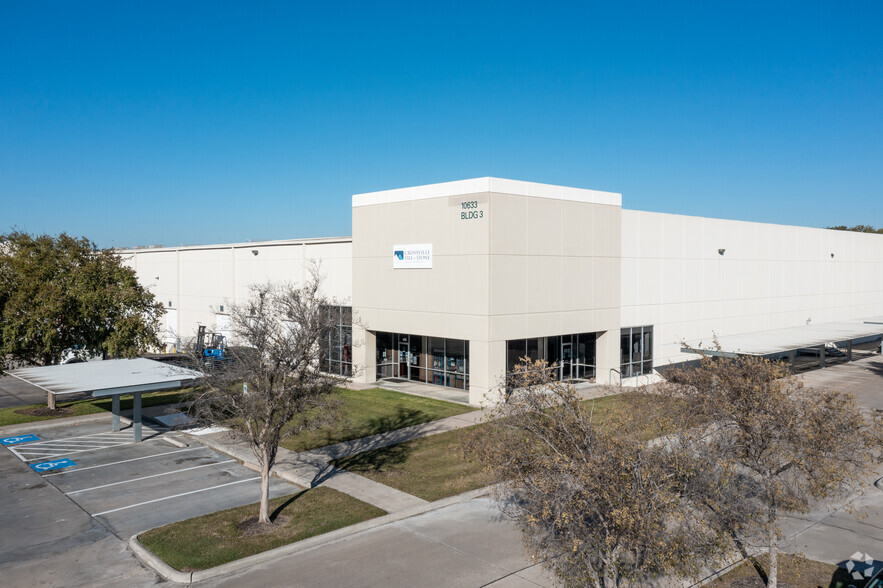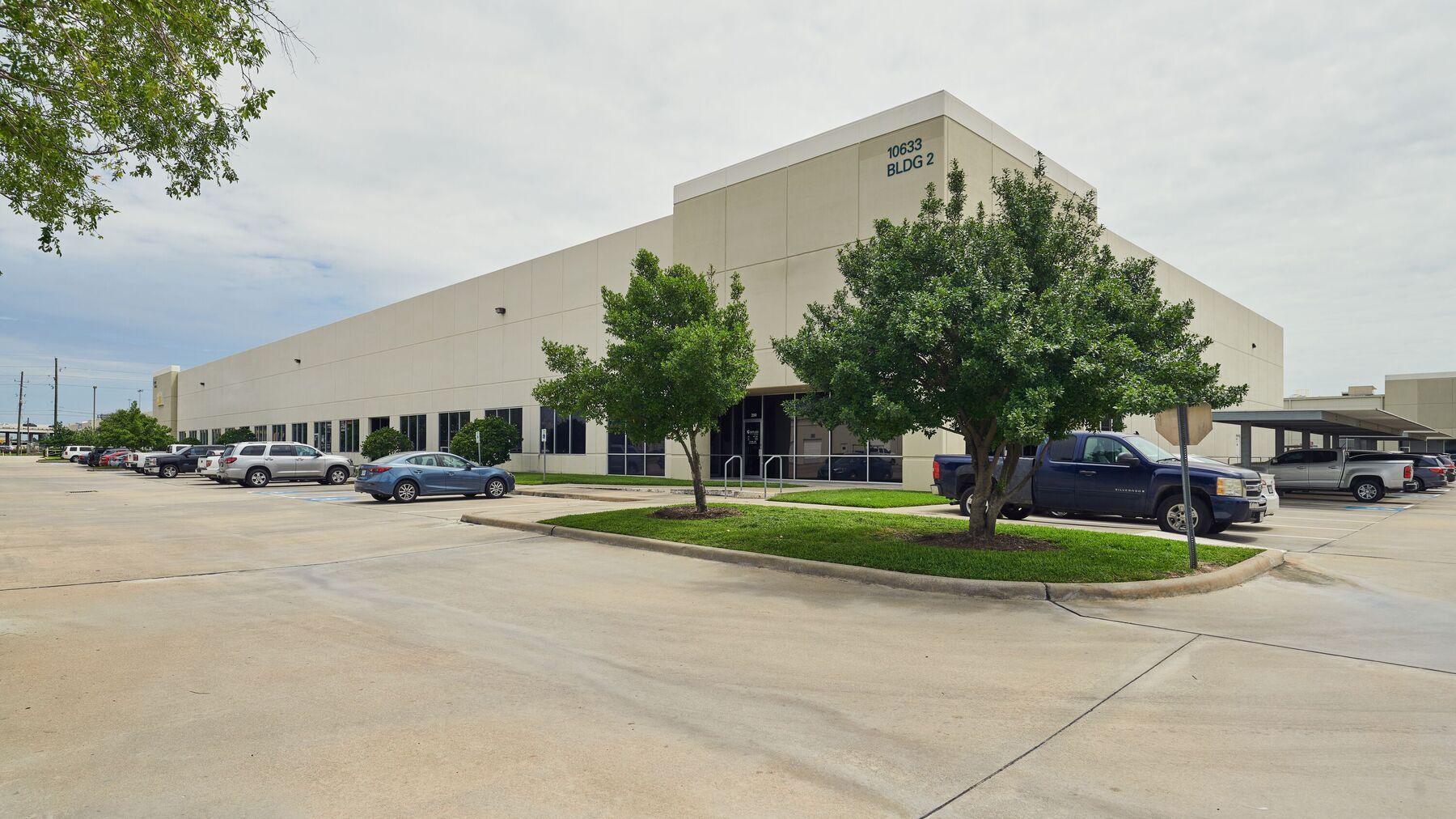thank you

Your email has been sent!

Northwest Industrial Center Houston, TX 77041 10,202 - 54,433 SF of Space Available




PARK HIGHLIGHTS
- Abundant parking
- Wet Pipe Sprinkler System
- Direct frontage on Beltway 8
- 150’ building depth
- 100% climate controlled
PARK FACTS
| Total Space Available | 54,433 SF | Features | 24 Hour Access |
| Park Type | Industrial Park |
| Total Space Available | 54,433 SF |
| Park Type | Industrial Park |
| Features | 24 Hour Access |
FEATURES AND AMENITIES
- 24 Hour Access
ALL AVAILABLE SPACES(3)
Display Rental Rate as
Northwest Industrial Center
6510 W Sam Houston Pky N - Northwest IC - VII
30,475 SF
|
Upon Request
Upon Request
Upon Request
Upon Request
Upon Request
Upon Request
Building Type/Class
Flex/B
Building Size
86,248 SF
Lot Size
9.99 AC
Year Built
2001
Construction
Masonry
Clear Height
16’
Column Spacing
50’ x 50’
Drive In Bays
6
Dock Doors
2
Levelers
2
Sprinkler System
ESFR
Zoning
none
- SPACE
- SIZE
- TERM
- RENTAL RATE
- SPACE USE
- CONDITION
- AVAILABLE
Spacious industrial suite with 30,475 sqft available.
- Includes 28,323 SF of dedicated office space
- • 28,323 SF of office
- • 50’ x 50’ column spacing
- 1 Loading Dock
- • 16 ’ clear height
| Space | Size | Term | Rental Rate | Space Use | Condition | Available |
| 1st Floor | 30,475 SF | Negotiable | Upon Request Upon Request Upon Request Upon Request Upon Request Upon Request | Industrial | Full Build-Out | Now |
Northwest Industrial Center
6510 W Sam Houston Pky N - Northwest IC - VII
30,475 SF
|
Upon Request
Upon Request
Upon Request
Upon Request
Upon Request
Upon Request
Building Type/Class
Flex/B
Building Size
86,248 SF
Lot Size
9.99 AC
Year Built
2001
Construction
Masonry
Clear Height
16’
Column Spacing
50’ x 50’
Drive In Bays
6
Dock Doors
2
Levelers
2
Sprinkler System
ESFR
Zoning
none
6510 W Sam Houston Pky N - 1st Floor
Size
30,475 SF
Term
Negotiable
Rental Rate
Upon Request
Upon Request
Upon Request
Upon Request
Upon Request
Upon Request
Space Use
Industrial
Condition
Full Build-Out
Available
Now
Northwest Industrial Center
10633 W Little York Rd - Northwest IC - II
13,756 SF
|
Upon Request
Upon Request
Upon Request
Upon Request
Upon Request
Upon Request
Building Type/Class
Industrial/B
Building Subtype
Warehouse
Building Size
52,775 SF
Lot Size
18.15 AC
Year Built
2001
Construction
Masonry
Clear Height
24’
Column Spacing
50’ x 50’
Drive In Bays
2
Dock Doors
15
Levelers
15
Sprinkler System
Wet
Zoning
None
- SPACE
- SIZE
- TERM
- RENTAL RATE
- SPACE USE
- CONDITION
- AVAILABLE
- End cap space - Rear-load building - Ample parking including covered space
- Includes 8,691 SF of dedicated office space
- 3 Loading Docks
- 1 Drive Bay
| Space | Size | Term | Rental Rate | Space Use | Condition | Available |
| 1st Floor - 200 | 13,756 SF | Negotiable | Upon Request Upon Request Upon Request Upon Request Upon Request Upon Request | Flex | Full Build-Out | October 01, 2025 |
Northwest Industrial Center
10633 W Little York Rd - Northwest IC - II
13,756 SF
|
Upon Request
Upon Request
Upon Request
Upon Request
Upon Request
Upon Request
Building Type/Class
Industrial/B
Building Subtype
Warehouse
Building Size
52,775 SF
Lot Size
18.15 AC
Year Built
2001
Construction
Masonry
Clear Height
24’
Column Spacing
50’ x 50’
Drive In Bays
2
Dock Doors
15
Levelers
15
Sprinkler System
Wet
Zoning
None
10633 W Little York Rd - 1st Floor - 200
Size
13,756 SF
Term
Negotiable
Rental Rate
Upon Request
Upon Request
Upon Request
Upon Request
Upon Request
Upon Request
Space Use
Flex
Condition
Full Build-Out
Available
October 01, 2025
Northwest Industrial Center
6550 W Sam Houston Pky N - Northwest IC - VI
10,202 SF
|
Upon Request
Upon Request
Upon Request
Upon Request
Upon Request
Upon Request
Building Type/Class
Flex/B
Building Size
20,406 SF
Lot Size
9.99 AC
Year Built
2001
Construction
Masonry
Clear Height
16’
Column Spacing
50’ x 50’
Drive In Bays
6
Dock Doors
2
Levelers
2
Zoning
None
- SPACE
- SIZE
- TERM
- RENTAL RATE
- SPACE USE
- CONDITION
- AVAILABLE
Spacious industrial suite with 10,202 sqft available.
- Includes 2,950 SF of dedicated office space
- 1 Loading Dock
- • 16 ’ clear height
- 3 Drive Ins
- • 2,950 SF of office
- • 50’ x 50’ column spacing
| Space | Size | Term | Rental Rate | Space Use | Condition | Available |
| 1st Floor - 200 | 10,202 SF | Negotiable | Upon Request Upon Request Upon Request Upon Request Upon Request Upon Request | Industrial | Full Build-Out | Now |
Northwest Industrial Center
6550 W Sam Houston Pky N - Northwest IC - VI
10,202 SF
|
Upon Request
Upon Request
Upon Request
Upon Request
Upon Request
Upon Request
Building Type/Class
Flex/B
Building Size
20,406 SF
Lot Size
9.99 AC
Year Built
2001
Construction
Masonry
Clear Height
16’
Column Spacing
50’ x 50’
Drive In Bays
6
Dock Doors
2
Levelers
2
Zoning
None
6550 W Sam Houston Pky N - 1st Floor - 200
Size
10,202 SF
Term
Negotiable
Rental Rate
Upon Request
Upon Request
Upon Request
Upon Request
Upon Request
Upon Request
Space Use
Industrial
Condition
Full Build-Out
Available
Now
1 of 1
VIDEOS
3D TOUR
PHOTOS
STREET VIEW
STREET
MAP
6510 W Sam Houston Pky N - 1st Floor
| Size | 30,475 SF |
| Term | Negotiable |
| Rental Rate | Upon Request |
| Space Use | Industrial |
| Condition | Full Build-Out |
| Available | Now |
Spacious industrial suite with 30,475 sqft available.
- Includes 28,323 SF of dedicated office space
- 1 Loading Dock
- • 28,323 SF of office
- • 16 ’ clear height
- • 50’ x 50’ column spacing
10633 W Little York Rd - 1st Floor - 200
| Size | 13,756 SF |
| Term | Negotiable |
| Rental Rate | Upon Request |
| Space Use | Flex |
| Condition | Full Build-Out |
| Available | October 01, 2025 |
- End cap space - Rear-load building - Ample parking including covered space
- Includes 8,691 SF of dedicated office space
- 1 Drive Bay
- 3 Loading Docks
1 of 1
VIDEOS
3D TOUR
PHOTOS
STREET VIEW
STREET
MAP
6550 W Sam Houston Pky N - 1st Floor - 200
| Size | 10,202 SF |
| Term | Negotiable |
| Rental Rate | Upon Request |
| Space Use | Industrial |
| Condition | Full Build-Out |
| Available | Now |
Spacious industrial suite with 10,202 sqft available.
- Includes 2,950 SF of dedicated office space
- 3 Drive Ins
- 1 Loading Dock
- • 2,950 SF of office
- • 16 ’ clear height
- • 50’ x 50’ column spacing
PARK OVERVIEW
Master planned park environment in the desirable Northwest Submarket.
1 of 22
VIDEOS
3D TOUR
PHOTOS
STREET VIEW
STREET
MAP
Presented by

Northwest Industrial Center | Houston, TX 77041
Hmm, there seems to have been an error sending your message. Please try again.
Thanks! Your message was sent.









