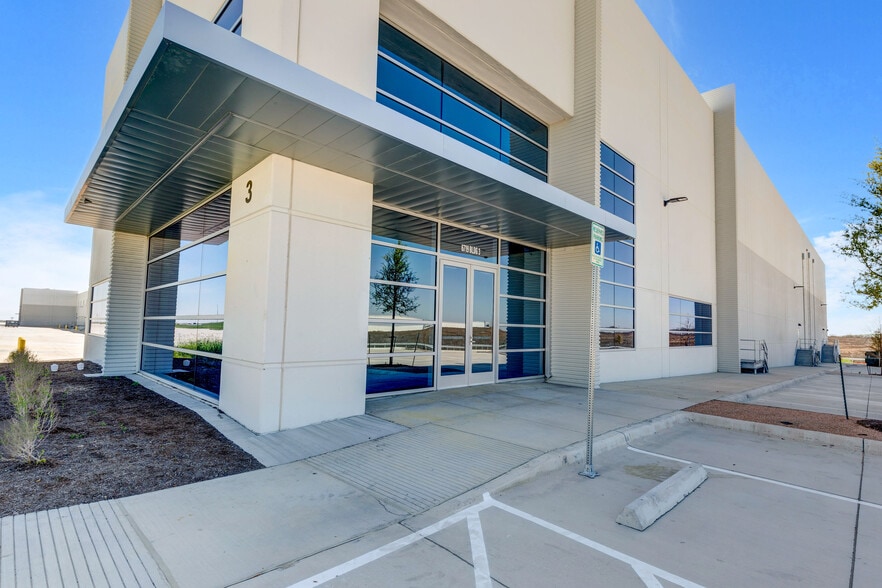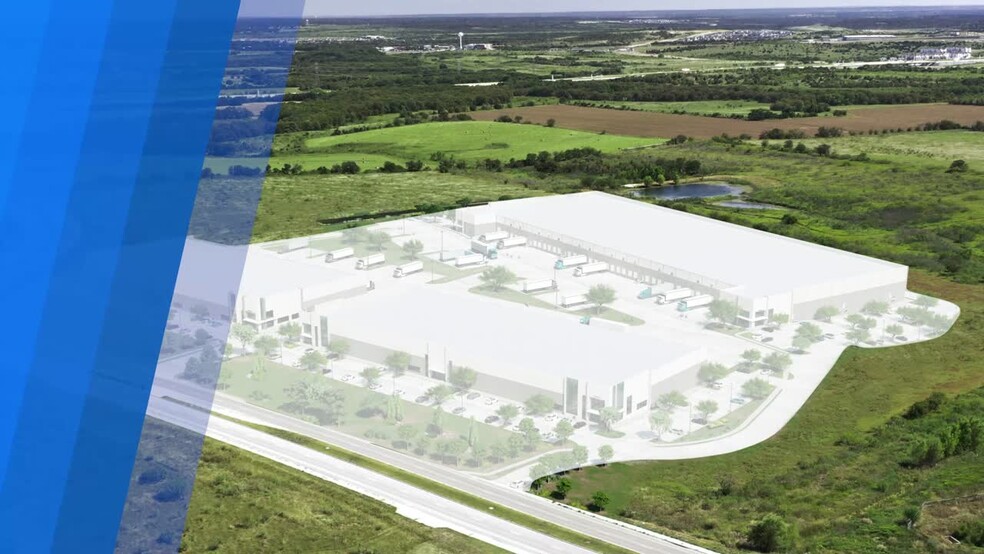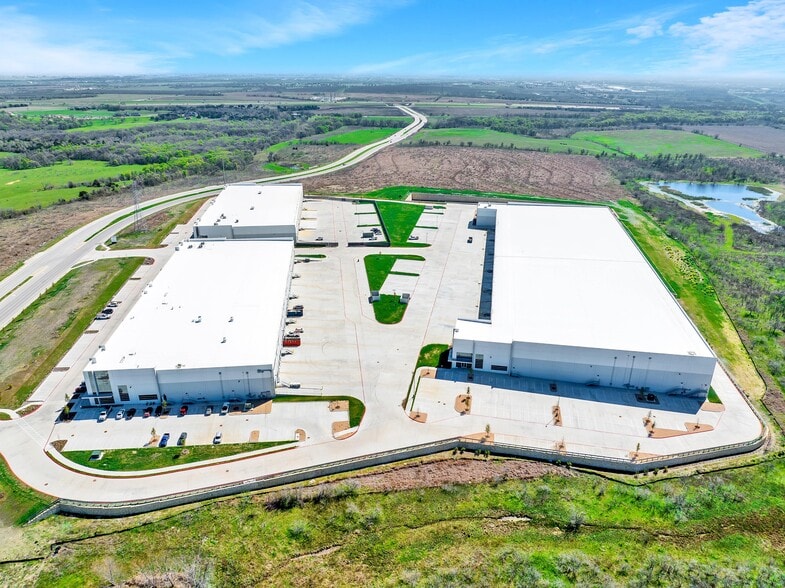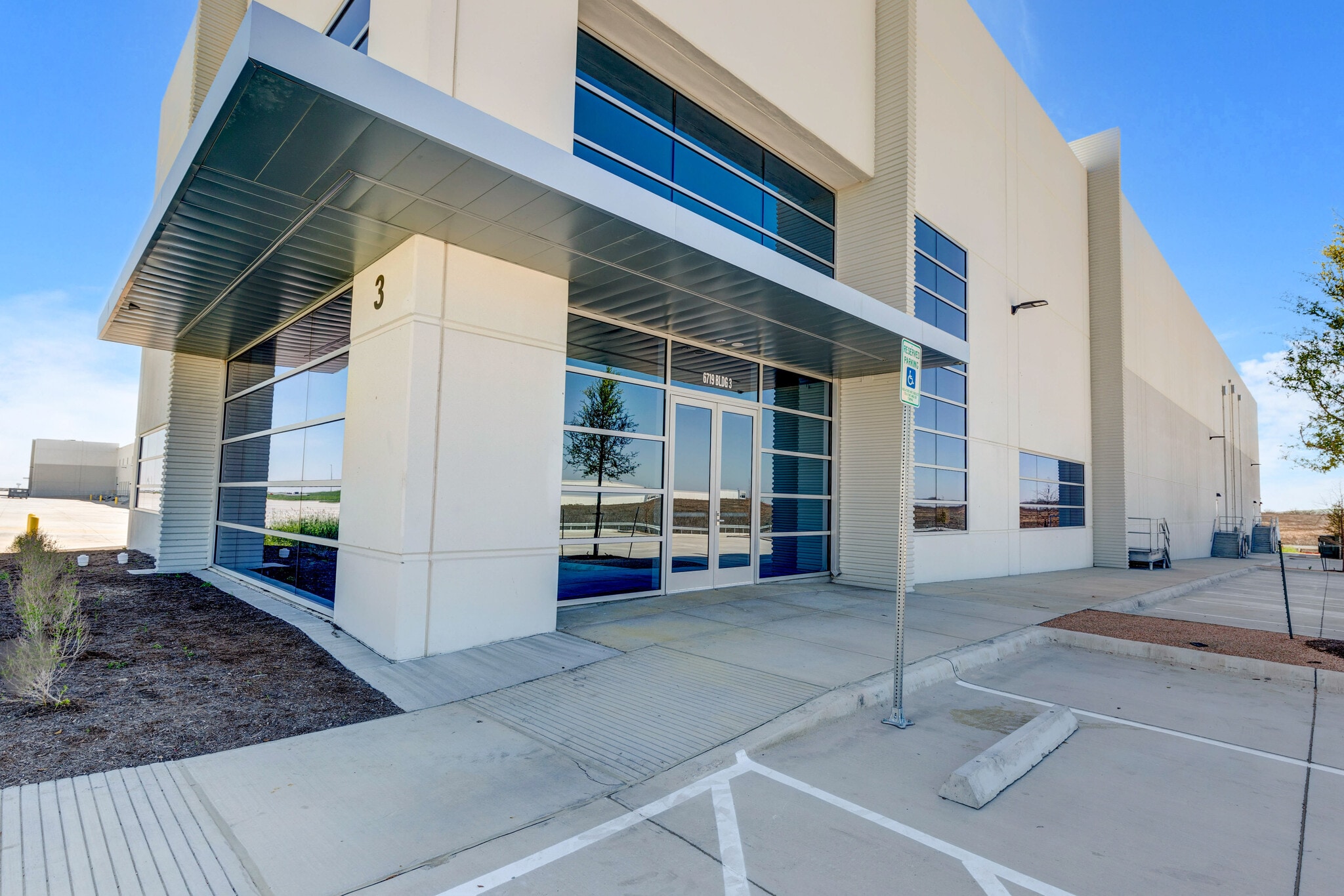thank you

Your email has been sent.

Howard 130 Manor, TX 78653 31,600 SF of Industrial Space Available




PARK HIGHLIGHTS
- Howard 130 is a 29.02-acre project offering institutional-grade, Class A flex and distribution warehouse space expected to deliver Q3 2023.
- Strategically positioned between I-35 and Toll 130, 20 min from The Domain and Downtown Austin, and surrounded by the metro’s top corporate neighbors.
- Three-building campus with facilities ranging from 84,000 to 197,980 square feet with premier loading capabilities and ample parking spaces.
- Check out the brochure and links section to view the Howard 130 website and state-of-the-art interactive 3D model below.
PARK FACTS
FEATURES AND AMENITIES
- 24 Hour Access
- Security System
- Air Conditioning
ALL AVAILABLE SPACE(1)
Display Rental Rate as
- SPACE
- SIZE
- TERM
- RENTAL RATE
- SPACE USE
- CONDITION
- AVAILABLE
- See Links Section for Interactive 3D Model
| Space | Size | Term | Rental Rate | Space Use | Condition | Available |
| 1st Floor | 31,600 SF | Negotiable | Upon Request Upon Request Upon Request Upon Request Upon Request Upon Request | Industrial | Full Build-Out | Now |
6719 E Howard Ln - 1st Floor
6719 E Howard Ln - 1st Floor
| Size | 31,600 SF |
| Term | Negotiable |
| Rental Rate | Upon Request |
| Space Use | Industrial |
| Condition | Full Build-Out |
| Available | Now |
- See Links Section for Interactive 3D Model
PARK OVERVIEW
Howard 130 is a revolutionary class and exclusive industrial project offering easy accessibility in Northeast Austin, encompassing 29.02 acres. The unmatched and institutional quality of construction will lead to an immaculate 376,380-square-foot Class A flex and distribution warehouse space. Building 1 spans 94,400 square feet with a depth of 200’, 32’ clear height, 28 dock doors, two ramps, 134 parking spaces, and a 130’ truck court. Building 2 is an 84,000-square-foot facility with a depth of 200’, 32’ clear height, 24 dock doors, two ramps, 91 car parks, 26 trailer parking spaces, and a 130’ truck court. Building 3 can be 98,900 to 197,980 square feet for maximum flexibility with a depth of 260’, 36’ clear height, 38 dock doors, two ramps, 222 car parks, 38 trailer parking spaces, and a 185’ truck court. Howard 130 is positioned next to Austin’s largest corporate neighbors, only minutes from Applied Materials, Dell, Samsung, and Amazon distribution centers. Located between I-35 and Toll 130, this one-phase, three-building plan is only 20 minutes from The Domain and Downtown Austin and offers abundant opportunities in one of Austin’s fastest-growing industrial areas.
Presented by

Howard 130 | Manor, TX 78653
Hmm, there seems to have been an error sending your message. Please try again.
Thanks! Your message was sent.







