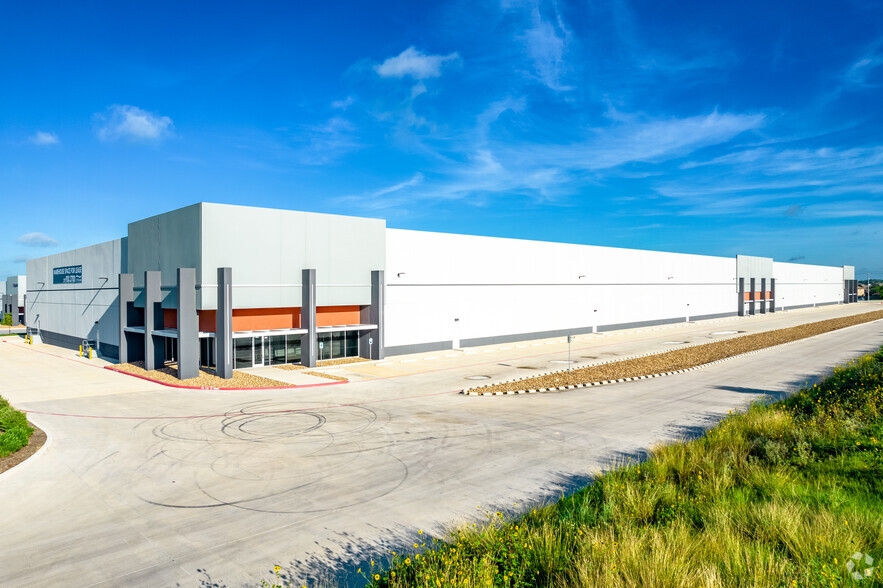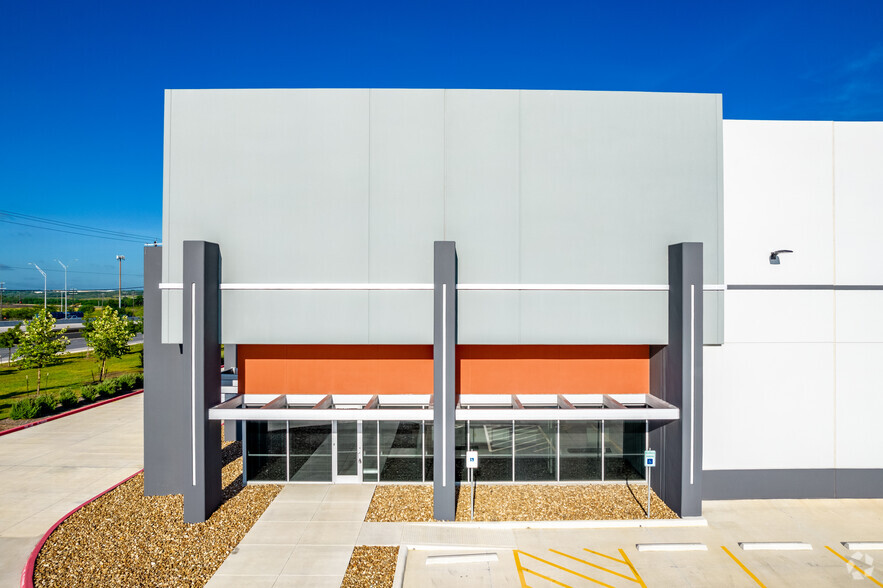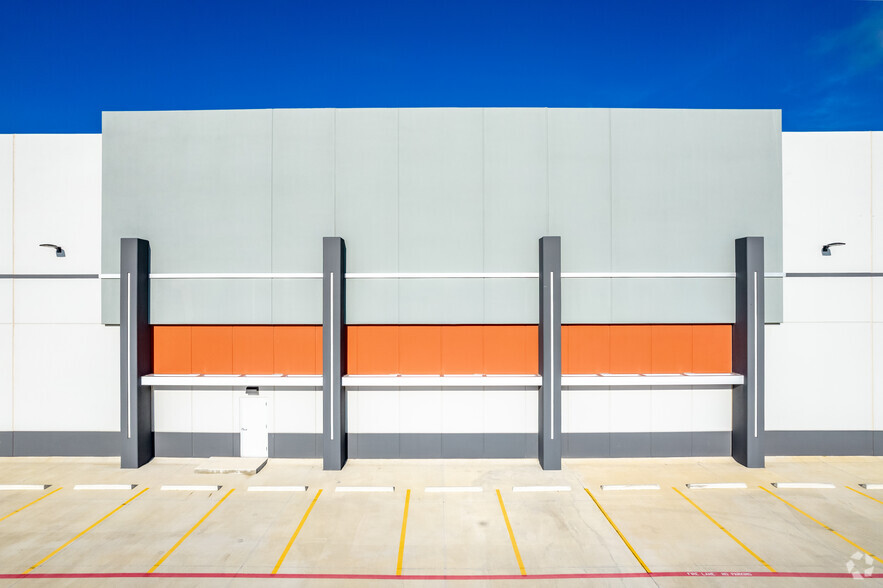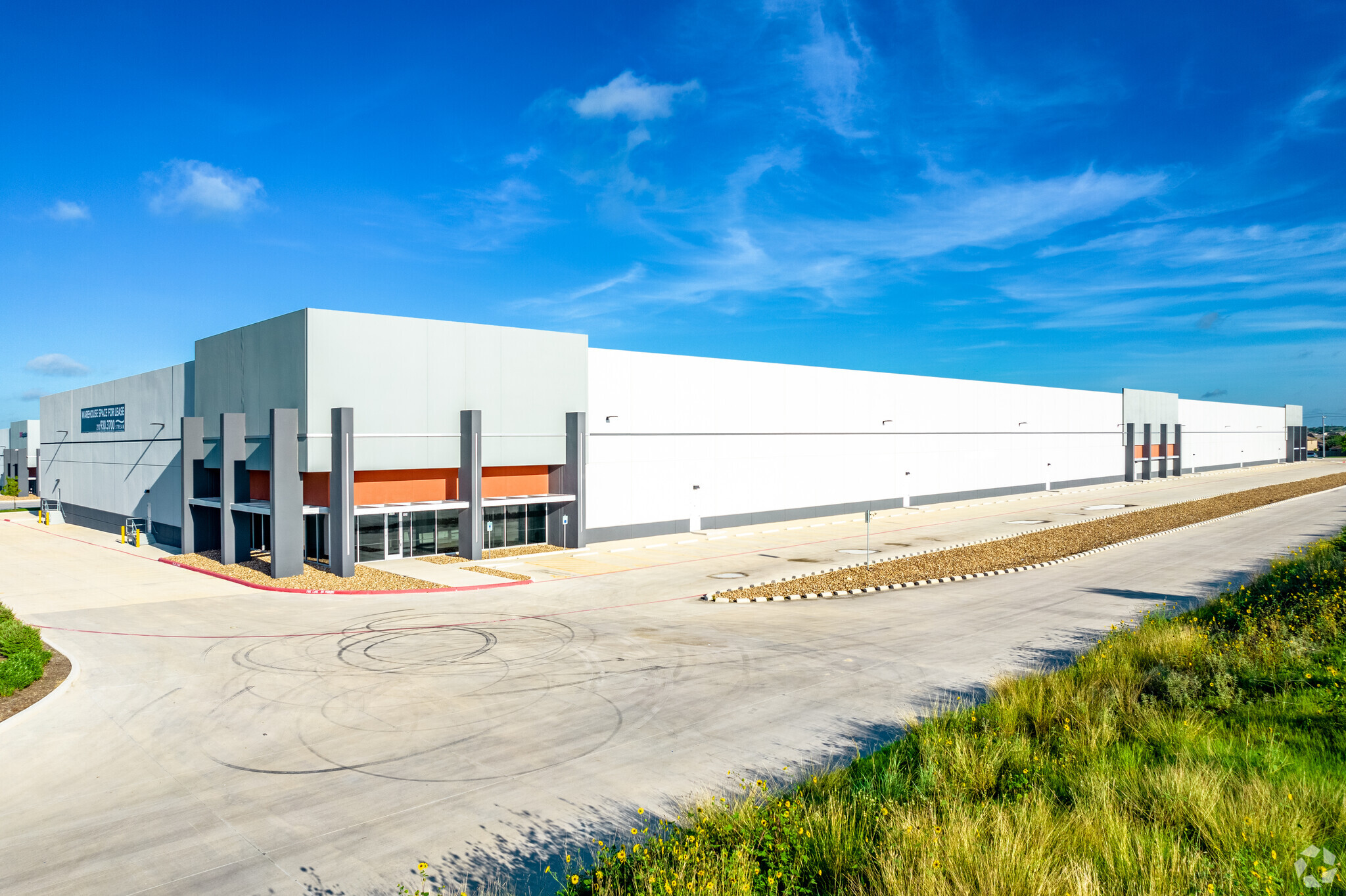thank you

Your email has been sent!

Gateway 10 - Building 2 6719 IH-10 E 33,580 SF of Industrial Space Available in San Antonio, TX 78244




HIGHLIGHTS
- 32 foot clear height.
- Master Planned 105 acres business park.
- 38 dock doors (9'x10').
FEATURES
Clear Height
32’
Column Spacing
52’ x 55’
Warehouse Floor
6”
Drive In Bays
2
Exterior Dock Doors
38
Standard Parking Spaces
77
ALL AVAILABLE SPACE(1)
Display Rental Rate as
- SPACE
- SIZE
- TERM
- RENTAL RATE
- SPACE USE
- CONDITION
- AVAILABLE
- 1 Drive Bay
- 6 Loading Docks
- Space is in Excellent Condition
| Space | Size | Term | Rental Rate | Space Use | Condition | Available |
| 1st Floor | 33,580 SF | Negotiable | Upon Request Upon Request Upon Request Upon Request Upon Request Upon Request | Industrial | - | Now |
1st Floor
| Size |
| 33,580 SF |
| Term |
| Negotiable |
| Rental Rate |
| Upon Request Upon Request Upon Request Upon Request Upon Request Upon Request |
| Space Use |
| Industrial |
| Condition |
| - |
| Available |
| Now |
1st Floor
| Size | 33,580 SF |
| Term | Negotiable |
| Rental Rate | Upon Request |
| Space Use | Industrial |
| Condition | - |
| Available | Now |
- 1 Drive Bay
- Space is in Excellent Condition
- 6 Loading Docks
PROPERTY OVERVIEW
This 175,055 square foot industrial property was newly constructed in 2019. The property is within a 105 acre master planned business park and is a premier distribution location. The property is equipped with 38 dock doors, a 32 foot clear height, two 12x14 drive-in doors with ramps, 130 feet of truck court space and ESFR Fire Suppression sprinkler systems.
WAREHOUSE FACILITY FACTS
Building Size
175,055 SF
Lot Size
10.00 AC
Year Built
2019
Truck Court
130’
Sprinkler System
ESFR
Power Supply
Amps: 2,500 Volts: 480 Phase: 3
Zoning
BP OCL` - Outside of City Limits
1 of 9
VIDEOS
3D TOUR
PHOTOS
STREET VIEW
STREET
MAP
Presented by

Gateway 10 - Building 2 | 6719 IH-10 E
Hmm, there seems to have been an error sending your message. Please try again.
Thanks! Your message was sent.




