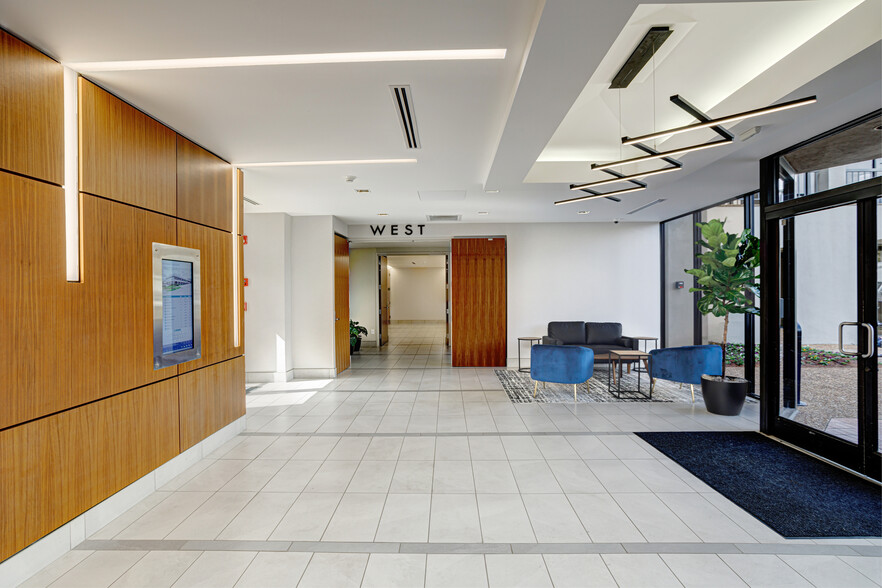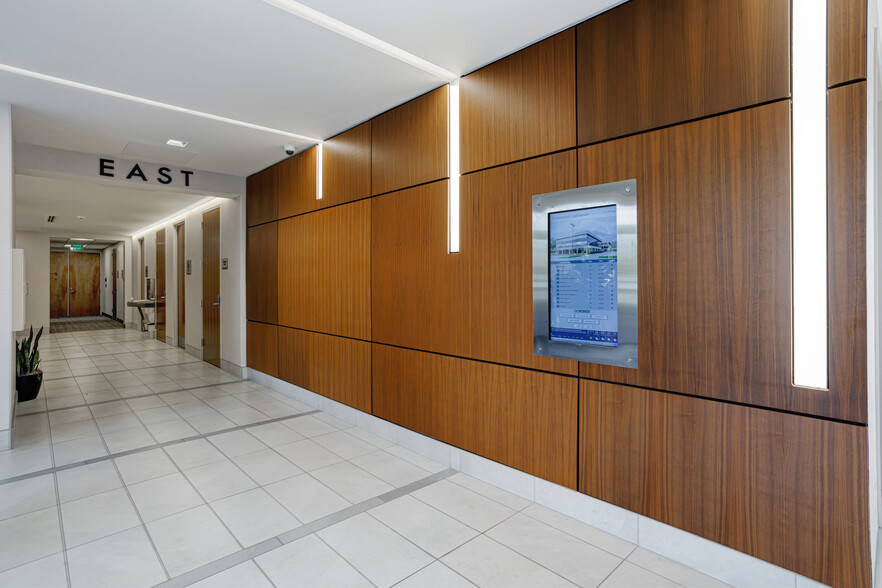thank you

Your email has been sent.

Brentwood Highlands 783 Old Hickory Blvd 1,427 - 9,290 SF of Office Space Available in Brentwood, TN 37027




Highlights
- Renovated lobby, restrooms, and common areas with modern finishes
- Ample parking with a 5/1,000 ratio for tenant convenience
- Prime location near I-65, offering quick access to Nashville and surrounding areas
- Exterior upgrades in progress to enhance curb appeal
- Fiber optic connectivity for high-speed internet access
All Available Spaces(4)
Display Rental Rate as
- Space
- Size
- Term
- Rental Rate
- Space Use
- Condition
- Available
Each suite has new energy efficient 2 x 4 LED lights, new 2x2 dune ceiling tiles, and new exterior signage.
- Rate includes utilities, building services and property expenses
- Open Floor Plan Layout
- Central Air and Heating
- Fiber optics connection available.
- Each suite has new energy efficient 2 x 4 LEDs.
- Fully Built-Out as Standard Office
- Can be combined with additional space(s) for up to 3,901 SF of adjacent space
- Renovated lobby, restrooms, common corridors, etc.
- 5/1,000 parking ratio.
Each suite has new energy efficient 2 x 4 LED lights, new 2x2 dune ceiling tiles, and new exterior signage.
- Rate includes utilities, building services and property expenses
- Mostly Open Floor Plan Layout
- 1 Conference Room
- Can be combined with additional space(s) for up to 3,901 SF of adjacent space
- Renovated lobby, restrooms, common corridors, etc.
- 5/1,000 parking ratio.
- Fully Built-Out as Standard Office
- 5 Private Offices
- 4 Workstations
- Central Air and Heating
- Fiber optics connection available.
- Each suite has new energy efficient 2 x 4 LEDs.
Each suite has new energy efficient 2 x 4 LED lights, new 2x2 dune ceiling tiles, and new exterior signage.
- Rate includes utilities, building services and property expenses
- Mostly Open Floor Plan Layout
- Central Air and Heating
- Fully Built-Out as Standard Office
- 5 Private Offices
- Renovated lobby, restrooms, common corridors, etc.
Each suite has new energy efficient 2 x 4 LED lights, new 2x2 dune ceiling tiles, and new exterior signage.
- Rate includes utilities, building services and property expenses
- Mostly Open Floor Plan Layout
- Central Air Conditioning
- Fully Built-Out as Standard Office
- 5 Private Offices
- Renovated lobby, restrooms, common corridors, etc.
| Space | Size | Term | Rental Rate | Space Use | Condition | Available |
| 3rd Floor, Ste 303 | 1,427 SF | Negotiable | $30.50 /SF/YR $2.54 /SF/MO $328.30 /m²/YR $27.36 /m²/MO $3,627 /MO $43,524 /YR | Office | Full Build-Out | Now |
| 3rd Floor, Ste 320 | 2,474 SF | Negotiable | $30.50 /SF/YR $2.54 /SF/MO $328.30 /m²/YR $27.36 /m²/MO $6,288 /MO $75,457 /YR | Office | Full Build-Out | Now |
| 3rd Floor, Ste 351 | 1,991 SF | Negotiable | $30.50 /SF/YR $2.54 /SF/MO $328.30 /m²/YR $27.36 /m²/MO $5,060 /MO $60,726 /YR | Office | Full Build-Out | July 01, 2026 |
| 3rd Floor, Ste 354 | 3,398 SF | Negotiable | $30.50 /SF/YR $2.54 /SF/MO $328.30 /m²/YR $27.36 /m²/MO $8,637 /MO $103,639 /YR | Office | Full Build-Out | July 01, 2026 |
3rd Floor, Ste 303
| Size |
| 1,427 SF |
| Term |
| Negotiable |
| Rental Rate |
| $30.50 /SF/YR $2.54 /SF/MO $328.30 /m²/YR $27.36 /m²/MO $3,627 /MO $43,524 /YR |
| Space Use |
| Office |
| Condition |
| Full Build-Out |
| Available |
| Now |
3rd Floor, Ste 320
| Size |
| 2,474 SF |
| Term |
| Negotiable |
| Rental Rate |
| $30.50 /SF/YR $2.54 /SF/MO $328.30 /m²/YR $27.36 /m²/MO $6,288 /MO $75,457 /YR |
| Space Use |
| Office |
| Condition |
| Full Build-Out |
| Available |
| Now |
3rd Floor, Ste 351
| Size |
| 1,991 SF |
| Term |
| Negotiable |
| Rental Rate |
| $30.50 /SF/YR $2.54 /SF/MO $328.30 /m²/YR $27.36 /m²/MO $5,060 /MO $60,726 /YR |
| Space Use |
| Office |
| Condition |
| Full Build-Out |
| Available |
| July 01, 2026 |
3rd Floor, Ste 354
| Size |
| 3,398 SF |
| Term |
| Negotiable |
| Rental Rate |
| $30.50 /SF/YR $2.54 /SF/MO $328.30 /m²/YR $27.36 /m²/MO $8,637 /MO $103,639 /YR |
| Space Use |
| Office |
| Condition |
| Full Build-Out |
| Available |
| July 01, 2026 |
3rd Floor, Ste 303
| Size | 1,427 SF |
| Term | Negotiable |
| Rental Rate | $30.50 /SF/YR |
| Space Use | Office |
| Condition | Full Build-Out |
| Available | Now |
Each suite has new energy efficient 2 x 4 LED lights, new 2x2 dune ceiling tiles, and new exterior signage.
- Rate includes utilities, building services and property expenses
- Fully Built-Out as Standard Office
- Open Floor Plan Layout
- Can be combined with additional space(s) for up to 3,901 SF of adjacent space
- Central Air and Heating
- Renovated lobby, restrooms, common corridors, etc.
- Fiber optics connection available.
- 5/1,000 parking ratio.
- Each suite has new energy efficient 2 x 4 LEDs.
3rd Floor, Ste 320
| Size | 2,474 SF |
| Term | Negotiable |
| Rental Rate | $30.50 /SF/YR |
| Space Use | Office |
| Condition | Full Build-Out |
| Available | Now |
Each suite has new energy efficient 2 x 4 LED lights, new 2x2 dune ceiling tiles, and new exterior signage.
- Rate includes utilities, building services and property expenses
- Fully Built-Out as Standard Office
- Mostly Open Floor Plan Layout
- 5 Private Offices
- 1 Conference Room
- 4 Workstations
- Can be combined with additional space(s) for up to 3,901 SF of adjacent space
- Central Air and Heating
- Renovated lobby, restrooms, common corridors, etc.
- Fiber optics connection available.
- 5/1,000 parking ratio.
- Each suite has new energy efficient 2 x 4 LEDs.
3rd Floor, Ste 351
| Size | 1,991 SF |
| Term | Negotiable |
| Rental Rate | $30.50 /SF/YR |
| Space Use | Office |
| Condition | Full Build-Out |
| Available | July 01, 2026 |
Each suite has new energy efficient 2 x 4 LED lights, new 2x2 dune ceiling tiles, and new exterior signage.
- Rate includes utilities, building services and property expenses
- Fully Built-Out as Standard Office
- Mostly Open Floor Plan Layout
- 5 Private Offices
- Central Air and Heating
- Renovated lobby, restrooms, common corridors, etc.
3rd Floor, Ste 354
| Size | 3,398 SF |
| Term | Negotiable |
| Rental Rate | $30.50 /SF/YR |
| Space Use | Office |
| Condition | Full Build-Out |
| Available | July 01, 2026 |
Each suite has new energy efficient 2 x 4 LED lights, new 2x2 dune ceiling tiles, and new exterior signage.
- Rate includes utilities, building services and property expenses
- Fully Built-Out as Standard Office
- Mostly Open Floor Plan Layout
- 5 Private Offices
- Central Air Conditioning
- Renovated lobby, restrooms, common corridors, etc.
Property Overview
783 Old Hickory Blvd is an newly renovated office building located at the intersection of I-65 South and Old Hickory Blvd, 10 miles south of downtown Nashville. The building containsb70,000 square feet of commercial office space on 4.69 acres of land. The property has ingress and egress by two signaled traffic lights on the east and west sides of the property.
- Security System
Property Facts
Presented by

Brentwood Highlands | 783 Old Hickory Blvd
Hmm, there seems to have been an error sending your message. Please try again.
Thanks! Your message was sent.




