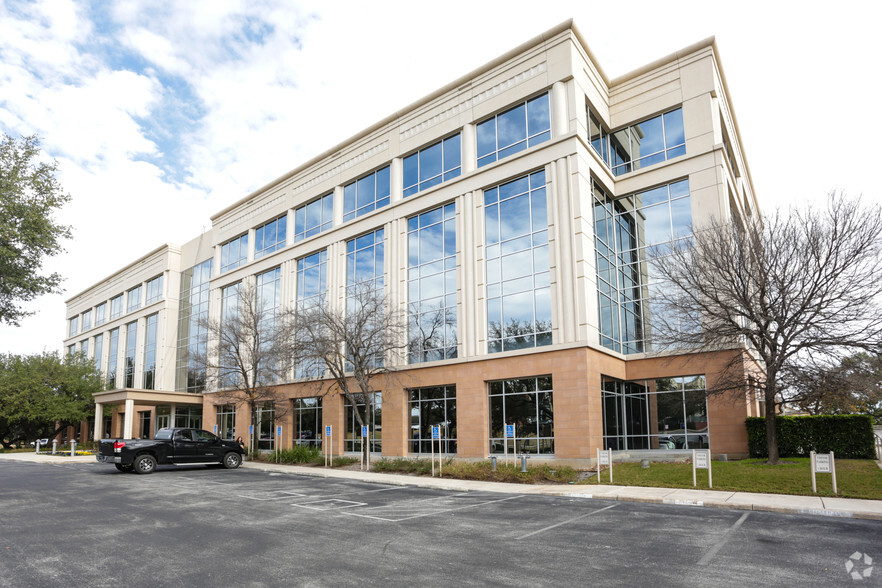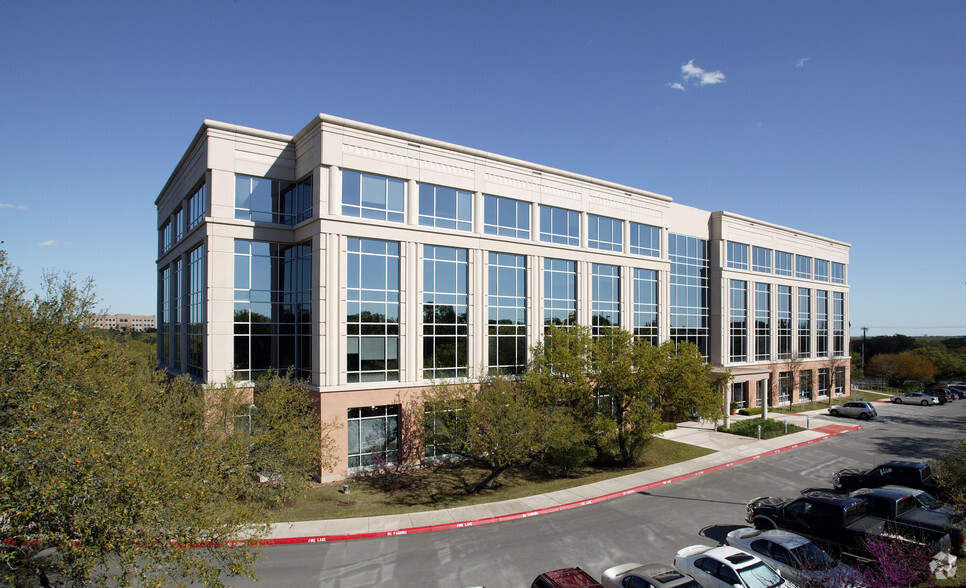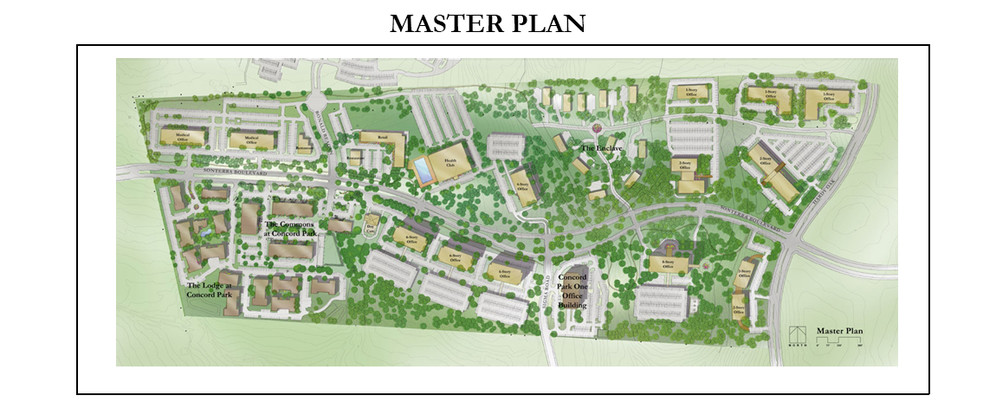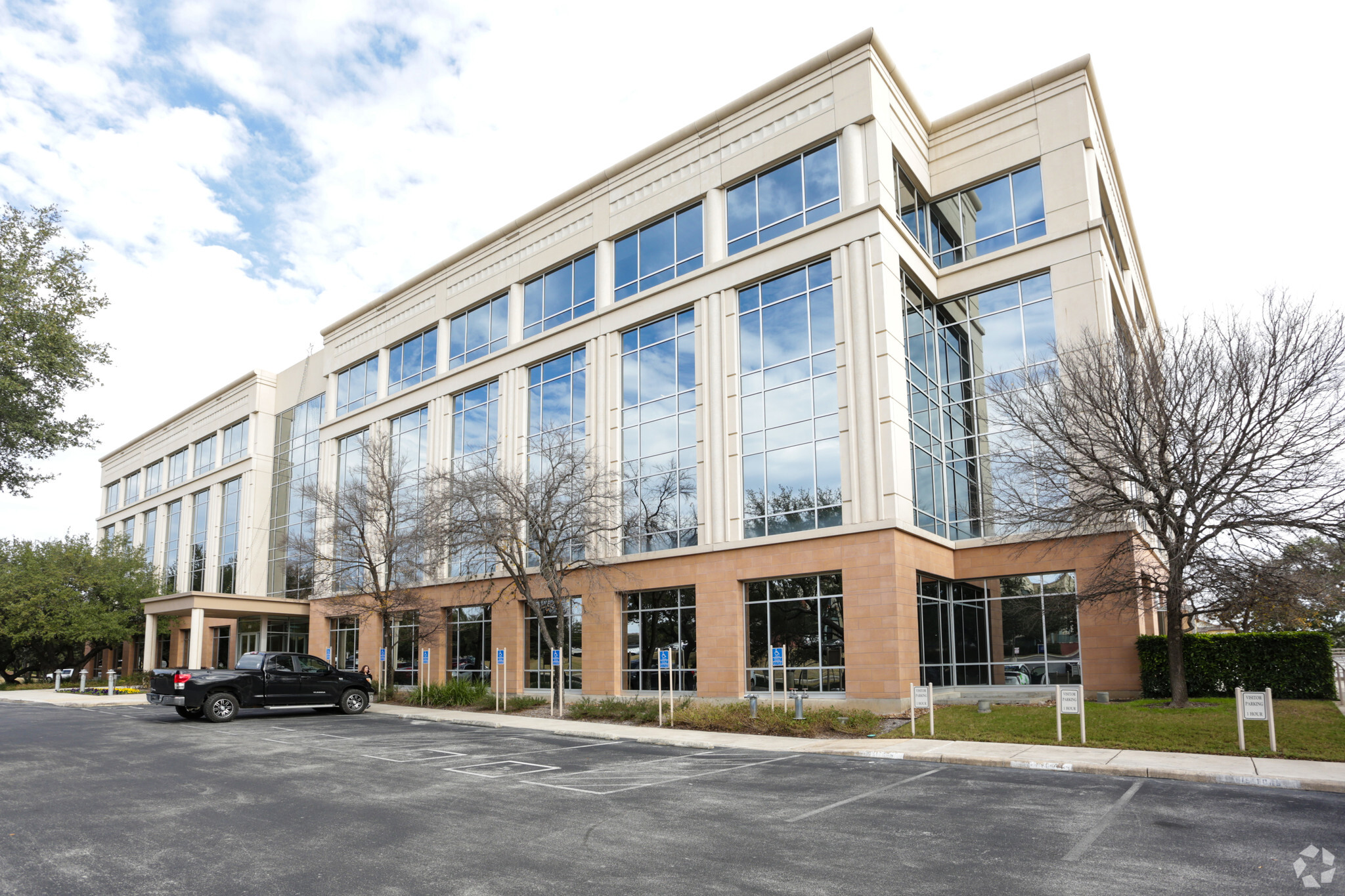thank you

Your email has been sent!

Concord Park I 800 E Sonterra Blvd
24,659 - 98,636 SF of Office Space Available in San Antonio, TX 78258




Highlights
- Class A Office Available For Lease or For Sale.
- Corner lot features great visibility.
- Located within Highly Amenitized Area.
- Convenient ingress/egress with ample parking available on site.
all available spaces(4)
Display Rental Rate as
- Space
- Size
- Term
- Rental Rate
- Space Use
- Condition
- Available
- Fully Built-Out as Standard Office
- Fits 62 - 198 People
- Can be combined with additional space(s) for up to 98,636 SF of adjacent space
- Mostly Open Floor Plan Layout
- Space is in Excellent Condition
- Central Air Conditioning
- Fully Built-Out as Standard Office
- Fits 62 - 198 People
- Can be combined with additional space(s) for up to 98,636 SF of adjacent space
- Mostly Open Floor Plan Layout
- Space is in Excellent Condition
- Central Air Conditioning
- Fully Built-Out as Standard Office
- Fits 62 - 198 People
- Can be combined with additional space(s) for up to 98,636 SF of adjacent space
- Mostly Open Floor Plan Layout
- Space is in Excellent Condition
- Central Air Conditioning
- Fully Built-Out as Standard Office
- Fits 62 - 198 People
- Can be combined with additional space(s) for up to 98,636 SF of adjacent space
- Mostly Open Floor Plan Layout
- Space is in Excellent Condition
- Central Air Conditioning
| Space | Size | Term | Rental Rate | Space Use | Condition | Available |
| 1st Floor | 24,659 SF | Negotiable | Upon Request Upon Request Upon Request Upon Request Upon Request Upon Request | Office | Full Build-Out | Now |
| 2nd Floor | 24,659 SF | Negotiable | Upon Request Upon Request Upon Request Upon Request Upon Request Upon Request | Office | Full Build-Out | Now |
| 3rd Floor | 24,659 SF | Negotiable | Upon Request Upon Request Upon Request Upon Request Upon Request Upon Request | Office | Full Build-Out | Now |
| 4th Floor | 24,659 SF | Negotiable | Upon Request Upon Request Upon Request Upon Request Upon Request Upon Request | Office | Full Build-Out | Now |
1st Floor
| Size |
| 24,659 SF |
| Term |
| Negotiable |
| Rental Rate |
| Upon Request Upon Request Upon Request Upon Request Upon Request Upon Request |
| Space Use |
| Office |
| Condition |
| Full Build-Out |
| Available |
| Now |
2nd Floor
| Size |
| 24,659 SF |
| Term |
| Negotiable |
| Rental Rate |
| Upon Request Upon Request Upon Request Upon Request Upon Request Upon Request |
| Space Use |
| Office |
| Condition |
| Full Build-Out |
| Available |
| Now |
3rd Floor
| Size |
| 24,659 SF |
| Term |
| Negotiable |
| Rental Rate |
| Upon Request Upon Request Upon Request Upon Request Upon Request Upon Request |
| Space Use |
| Office |
| Condition |
| Full Build-Out |
| Available |
| Now |
4th Floor
| Size |
| 24,659 SF |
| Term |
| Negotiable |
| Rental Rate |
| Upon Request Upon Request Upon Request Upon Request Upon Request Upon Request |
| Space Use |
| Office |
| Condition |
| Full Build-Out |
| Available |
| Now |
1 of 1
VIDEOS
3D TOUR
PHOTOS
STREET VIEW
STREET
MAP
1st Floor
| Size | 24,659 SF |
| Term | Negotiable |
| Rental Rate | Upon Request |
| Space Use | Office |
| Condition | Full Build-Out |
| Available | Now |
- Fully Built-Out as Standard Office
- Mostly Open Floor Plan Layout
- Fits 62 - 198 People
- Space is in Excellent Condition
- Can be combined with additional space(s) for up to 98,636 SF of adjacent space
- Central Air Conditioning
1 of 1
VIDEOS
3D TOUR
PHOTOS
STREET VIEW
STREET
MAP
2nd Floor
| Size | 24,659 SF |
| Term | Negotiable |
| Rental Rate | Upon Request |
| Space Use | Office |
| Condition | Full Build-Out |
| Available | Now |
- Fully Built-Out as Standard Office
- Mostly Open Floor Plan Layout
- Fits 62 - 198 People
- Space is in Excellent Condition
- Can be combined with additional space(s) for up to 98,636 SF of adjacent space
- Central Air Conditioning
1 of 1
VIDEOS
3D TOUR
PHOTOS
STREET VIEW
STREET
MAP
3rd Floor
| Size | 24,659 SF |
| Term | Negotiable |
| Rental Rate | Upon Request |
| Space Use | Office |
| Condition | Full Build-Out |
| Available | Now |
- Fully Built-Out as Standard Office
- Mostly Open Floor Plan Layout
- Fits 62 - 198 People
- Space is in Excellent Condition
- Can be combined with additional space(s) for up to 98,636 SF of adjacent space
- Central Air Conditioning
1 of 1
VIDEOS
3D TOUR
PHOTOS
STREET VIEW
STREET
MAP
4th Floor
| Size | 24,659 SF |
| Term | Negotiable |
| Rental Rate | Upon Request |
| Space Use | Office |
| Condition | Full Build-Out |
| Available | Now |
- Fully Built-Out as Standard Office
- Mostly Open Floor Plan Layout
- Fits 62 - 198 People
- Space is in Excellent Condition
- Can be combined with additional space(s) for up to 98,636 SF of adjacent space
- Central Air Conditioning
Property Overview
Concord Park 1 is a 98,636 SF building in North Central San Antonio with Class A finishes throughout. This shaded lot boasts more than 4.3/1,000 parking, including 69 sub-surface spaces. The building consists of four floors laid out for a single tenant but could easily be converted to multi-tenant. The building is located just off Loop 1604 and 281 in the highly-amenitized Stone Oak area and boasts more than 100 restaurants within in 1-mile radius.
- 24 Hour Access
- Atrium
- Bus Line
- Controlled Access
- Food Court
- Signage
- Waterfront
- Wheelchair Accessible
- Natural Light
- Air Conditioning
PROPERTY FACTS
Building Type
Office
Year Built
1999
Building Height
4 Stories
Building Size
98,636 SF
Building Class
A
Typical Floor Size
24,659 SF
Unfinished Ceiling Height
15’
Parking
355 Surface Parking Spaces
69 Covered Parking Spaces
1 of 6
VIDEOS
3D TOUR
PHOTOS
STREET VIEW
STREET
MAP
Presented by

Concord Park I | 800 E Sonterra Blvd
Hmm, there seems to have been an error sending your message. Please try again.
Thanks! Your message was sent.













