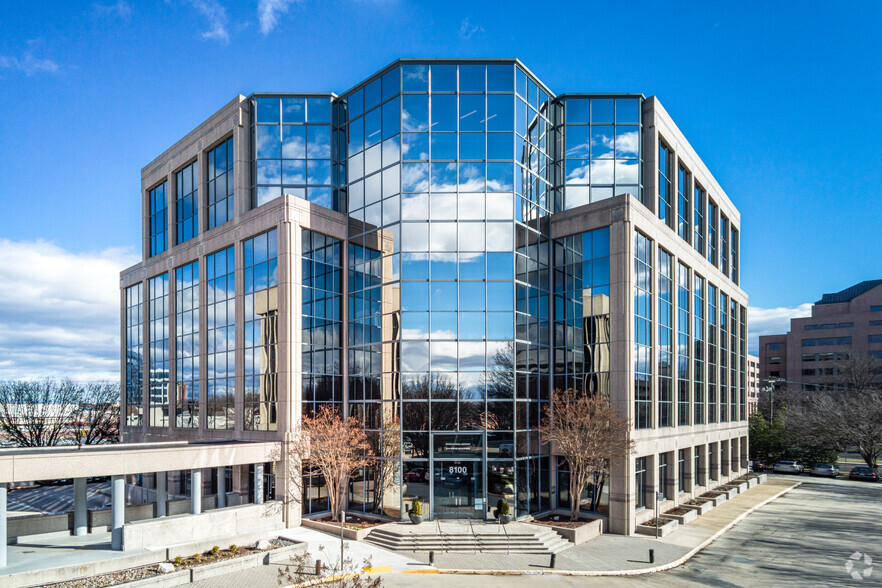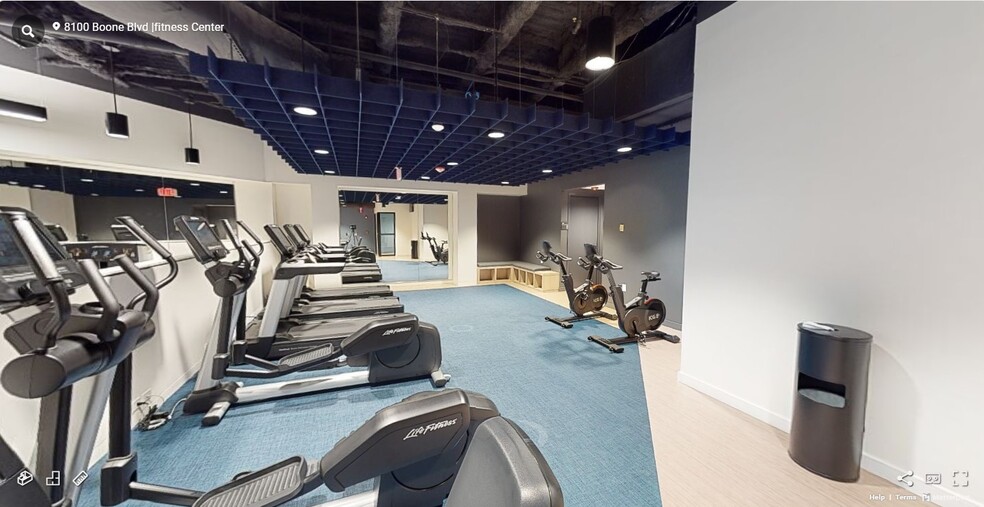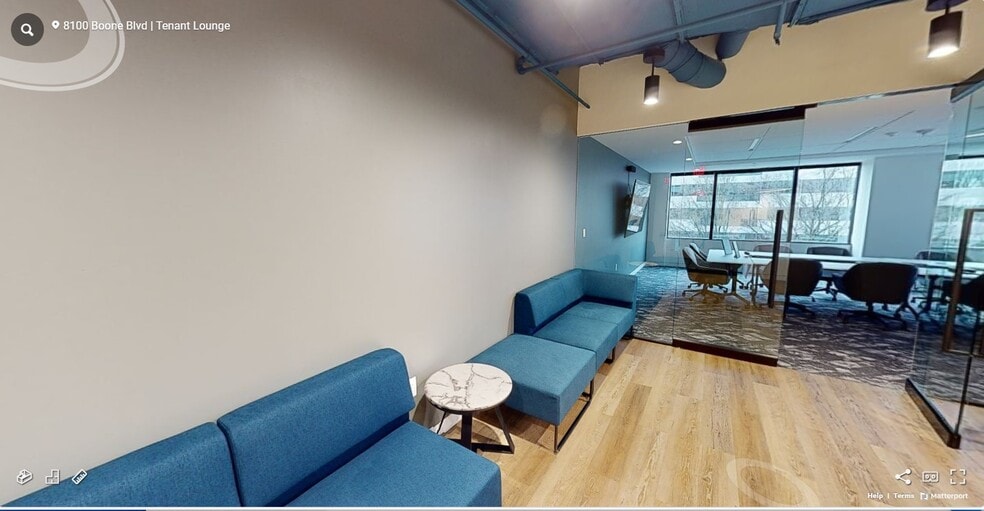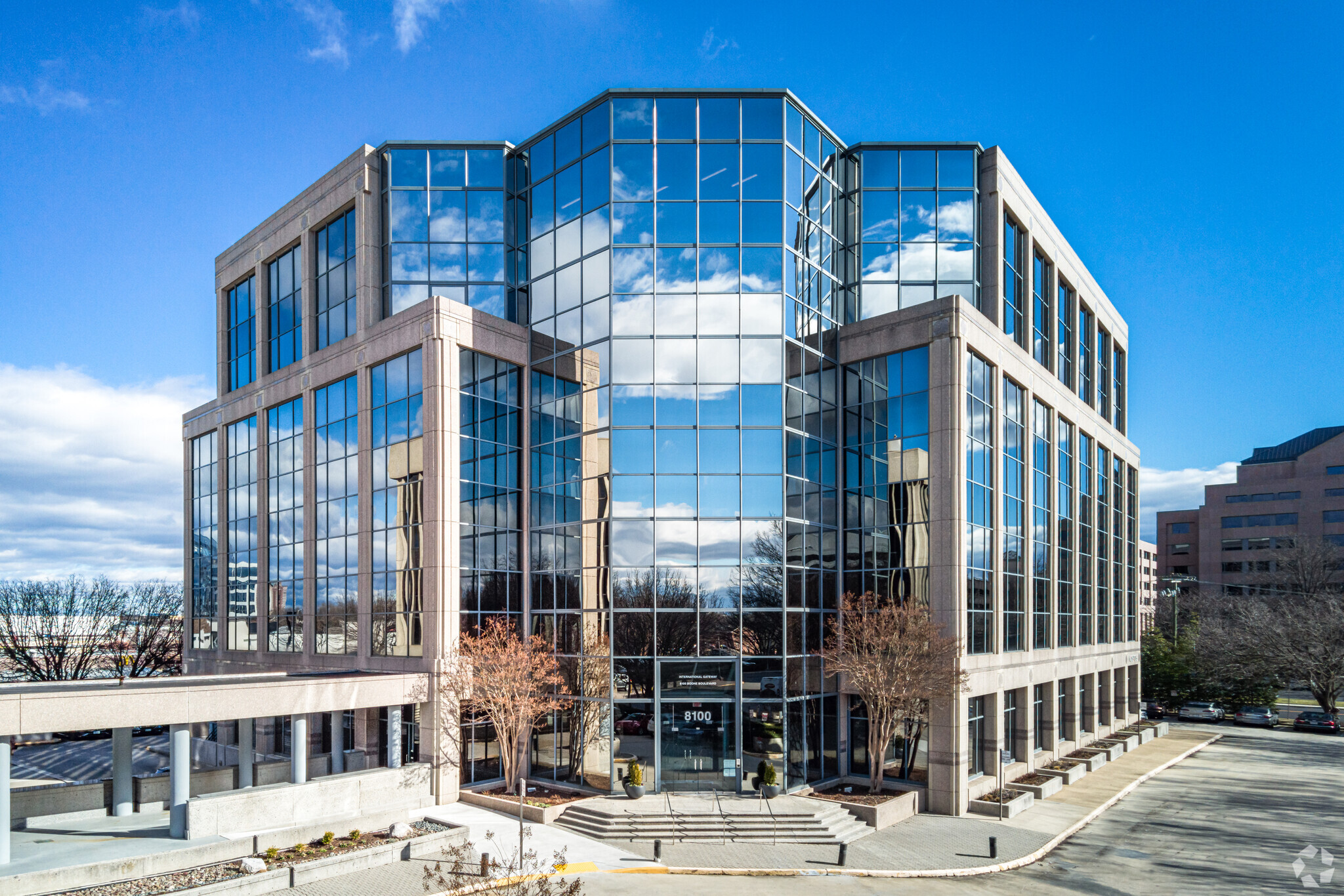thank you

Your email has been sent.

Gosnell Properties Vienna, VA 22182 1,088 - 74,001 SF of Space Available






Park Highlights
- Ample parking is available, with 2 hour and daily surface level parking as well as an underground parking garage.
- 63 Million Views: high traffic signage opportunity facing the major primary state highway, Route 7.
- The offices and reception areas have large windows offering abundant natural light.
- Commuters benefit from direct access to Route 7 and just 2 minutes from 495, 20-minute distance from the nation's capital.
- Responsive property management and engineering teams located on premise.
Park Facts
| Total Space Available | 74,001 SF | Park Type | Office Park |
| Min. Divisible | 1,088 SF |
| Total Space Available | 74,001 SF |
| Min. Divisible | 1,088 SF |
| Park Type | Office Park |
All Available Spaces(18)
Display Rental Rate as
- Space
- Size
- Term
- Rental Rate
- Space Use
- Condition
- Available
- 3 Private Offices
Fully built out spec suite recently renovated October 2023.
- Rate includes utilities, building services and property expenses
- Office intensive layout
- Spec Suite
- Fully Built-Out as Standard Office
- Space is in Excellent Condition
7 offices, 1 conference room, 1 kitchen, and 1 data room
- Rate includes utilities, building services and property expenses
- Office intensive layout
- Fully Built-Out as Standard Office
Fully built-out medical space ready for immediate occupancy
- Rate includes utilities, building services and property expenses
Open area with abundant natural light and a great view of Tysons! Can be divisible to 1,141 SF
- Rate includes utilities, building services and property expenses
- Mostly Open Floor Plan Layout
- Fully Built-Out as Standard Office
Full floor availability! Unique, boutique full floor opportunity with views of the Tysons skyline. Space is currently in shell condition and ready for custom buildout.
- Rate includes utilities, building services and property expenses
- Space is in Excellent Condition
- Open Floor Plan Layout
This space has 6 offices, open office space. and private restrooms. Rate includes utilities, building services and property expenses; Fits 15 - 48 People, Private Restrooms.
- Partially Built-Out as Standard Office
- Space is in Excellent Condition
- Mostly Open Floor Plan Layout
Office intensive
- Rate includes utilities, building services and property expenses
| Space | Size | Term | Rental Rate | Space Use | Condition | Available |
| 1st Floor, Ste 110 | 2,028 SF | Negotiable | Upon Request Upon Request Upon Request Upon Request Upon Request Upon Request | Office | - | April 01, 2026 |
| 1st Floor, Ste 120 | 1,088 SF | Negotiable | Upon Request Upon Request Upon Request Upon Request Upon Request Upon Request | Office | - | June 01, 2026 |
| 2nd Floor, Ste 230 | 1,621 SF | Negotiable | $27.00 /SF/YR $2.25 /SF/MO $290.63 /m²/YR $24.22 /m²/MO $3,647 /MO $43,767 /YR | Office/Medical | Full Build-Out | Now |
| 2nd Floor, Ste 240 | 2,698 SF | Negotiable | $27.00 /SF/YR $2.25 /SF/MO $290.63 /m²/YR $24.22 /m²/MO $6,071 /MO $72,846 /YR | Office | Full Build-Out | Now |
| 2nd Floor, Ste 250 | 2,150 SF | Negotiable | $27.00 /SF/YR $2.25 /SF/MO $290.63 /m²/YR $24.22 /m²/MO $4,838 /MO $58,050 /YR | Medical | - | Now |
| 3rd Floor, Ste 300 | 3,700 SF | Negotiable | $27.00 /SF/YR $2.25 /SF/MO $290.63 /m²/YR $24.22 /m²/MO $8,325 /MO $99,900 /YR | Office | Full Build-Out | Now |
| 4th Floor, Ste 400 | 5,000-13,374 SF | Negotiable | $27.00 /SF/YR $2.25 /SF/MO $290.63 /m²/YR $24.22 /m²/MO $30,092 /MO $361,098 /YR | Office/Medical | Shell Space | Now |
| 5th Floor, Ste 510 | 1,500-12,251 SF | Negotiable | Upon Request Upon Request Upon Request Upon Request Upon Request Upon Request | Office/Medical | Partial Build-Out | Now |
| 5th Floor, Ste 550 | 6,043-12,251 SF | Negotiable | $27.00 /SF/YR $2.25 /SF/MO $290.63 /m²/YR $24.22 /m²/MO $27,565 /MO $330,777 /YR | Office | - | Now |
8130 Boone Blvd - 1st Floor - Ste 110
8130 Boone Blvd - 1st Floor - Ste 120
8130 Boone Blvd - 2nd Floor - Ste 230
8130 Boone Blvd - 2nd Floor - Ste 240
8130 Boone Blvd - 2nd Floor - Ste 250
8130 Boone Blvd - 3rd Floor - Ste 300
8130 Boone Blvd - 4th Floor - Ste 400
8130 Boone Blvd - 5th Floor - Ste 510
8130 Boone Blvd - 5th Floor - Ste 550
- Space
- Size
- Term
- Rental Rate
- Space Use
- Condition
- Available
3 offices, 1 conference room, 1 break room, and 1 kitchen
- Rate includes utilities, building services and property expenses
- Office intensive layout
- Fully Built-Out as Standard Office
This space will be available as of July 2025
- Rate includes utilities, building services and property expenses
- Office intensive layout
- Fully Built-Out as Standard Office
9 offices, 1 conference room, 1 kitchen, and 1 reception area
- Rate includes utilities, building services and property expenses
- Mostly Open Floor Plan Layout
- Fully Built-Out as Standard Office
6 offices, 1 conference room, 1 kitchenette, and a spacious reception area
- Rate includes utilities, building services and property expenses
- Office intensive layout
- Fully Built-Out as Standard Office
- Space is in Excellent Condition
Spec suite with 2 offices, conference room, open work space, kitchen, reception/waiting area
- Rate includes utilities, building services and property expenses
4 offices, conference room, kitchen, reception area, open work space.
- Rate includes utilities, building services and property expenses
- Office intensive layout
- Fully Built-Out as Standard Office
Newly renovated spec suite available.
- Rate includes utilities, building services and property expenses
- Space is in Excellent Condition
- Office intensive layout
https://my.matterport.com/show/?m=5gjqzzv8gF8
- Rate includes utilities, building services and property expenses
- Open Floor Plan Layout
6 offices, 1 kitchen, and a spacious reception area
- Rate includes utilities, building services and property expenses
- Office intensive layout
- Fully Built-Out as Standard Office
| Space | Size | Term | Rental Rate | Space Use | Condition | Available |
| 2nd Floor, Ste 210 | 2,123 SF | Negotiable | $34.00 /SF/YR $2.83 /SF/MO $365.97 /m²/YR $30.50 /m²/MO $6,015 /MO $72,182 /YR | Office | Full Build-Out | Now |
| 2nd Floor, Ste 220 | 1,315 SF | Negotiable | $34.00 /SF/YR $2.83 /SF/MO $365.97 /m²/YR $30.50 /m²/MO $3,726 /MO $44,710 /YR | Office | Full Build-Out | Now |
| 3rd Floor, Ste 310 | 4,126 SF | Negotiable | $34.00 /SF/YR $2.83 /SF/MO $365.97 /m²/YR $30.50 /m²/MO $11,690 /MO $140,284 /YR | Office | Full Build-Out | Now |
| 4th Floor, Ste 410 | 2,863 SF | Negotiable | $34.00 /SF/YR $2.83 /SF/MO $365.97 /m²/YR $30.50 /m²/MO $8,112 /MO $97,342 /YR | Office | Full Build-Out | Now |
| 4th Floor, Ste 420 | 2,079 SF | Negotiable | $34.00 /SF/YR $2.83 /SF/MO $365.97 /m²/YR $30.50 /m²/MO $5,891 /MO $70,686 /YR | Office | - | Now |
| 4th Floor, Ste 430 | 2,765 SF | Negotiable | $34.00 /SF/YR $2.83 /SF/MO $365.97 /m²/YR $30.50 /m²/MO $7,834 /MO $94,010 /YR | Office | Full Build-Out | Now |
| 4th Floor, Ste 440 | 2,424 SF | Negotiable | $34.00 /SF/YR $2.83 /SF/MO $365.97 /m²/YR $30.50 /m²/MO $6,868 /MO $82,416 /YR | Office | Spec Suite | Now |
| 6th Floor, Ste 620 | 2,833 SF | Negotiable | $34.00 /SF/YR $2.83 /SF/MO $365.97 /m²/YR $30.50 /m²/MO $8,027 /MO $96,322 /YR | Office | Shell Space | Now |
| 6th Floor, Ste 640 | 2,312 SF | Negotiable | $34.00 /SF/YR $2.83 /SF/MO $365.97 /m²/YR $30.50 /m²/MO $6,551 /MO $78,608 /YR | Office | Full Build-Out | Now |
8100 Boone Blvd - 2nd Floor - Ste 210
8100 Boone Blvd - 2nd Floor - Ste 220
8100 Boone Blvd - 3rd Floor - Ste 310
8100 Boone Blvd - 4th Floor - Ste 410
8100 Boone Blvd - 4th Floor - Ste 420
8100 Boone Blvd - 4th Floor - Ste 430
8100 Boone Blvd - 4th Floor - Ste 440
8100 Boone Blvd - 6th Floor - Ste 620
8100 Boone Blvd - 6th Floor - Ste 640
8130 Boone Blvd - 1st Floor - Ste 110
| Size | 2,028 SF |
| Term | Negotiable |
| Rental Rate | Upon Request |
| Space Use | Office |
| Condition | - |
| Available | April 01, 2026 |
8130 Boone Blvd - 1st Floor - Ste 120
| Size | 1,088 SF |
| Term | Negotiable |
| Rental Rate | Upon Request |
| Space Use | Office |
| Condition | - |
| Available | June 01, 2026 |
- 3 Private Offices
8130 Boone Blvd - 2nd Floor - Ste 230
| Size | 1,621 SF |
| Term | Negotiable |
| Rental Rate | $27.00 /SF/YR |
| Space Use | Office/Medical |
| Condition | Full Build-Out |
| Available | Now |
Fully built out spec suite recently renovated October 2023.
- Rate includes utilities, building services and property expenses
- Fully Built-Out as Standard Office
- Office intensive layout
- Space is in Excellent Condition
- Spec Suite
8130 Boone Blvd - 2nd Floor - Ste 240
| Size | 2,698 SF |
| Term | Negotiable |
| Rental Rate | $27.00 /SF/YR |
| Space Use | Office |
| Condition | Full Build-Out |
| Available | Now |
7 offices, 1 conference room, 1 kitchen, and 1 data room
- Rate includes utilities, building services and property expenses
- Fully Built-Out as Standard Office
- Office intensive layout
8130 Boone Blvd - 2nd Floor - Ste 250
| Size | 2,150 SF |
| Term | Negotiable |
| Rental Rate | $27.00 /SF/YR |
| Space Use | Medical |
| Condition | - |
| Available | Now |
Fully built-out medical space ready for immediate occupancy
- Rate includes utilities, building services and property expenses
8130 Boone Blvd - 3rd Floor - Ste 300
| Size | 3,700 SF |
| Term | Negotiable |
| Rental Rate | $27.00 /SF/YR |
| Space Use | Office |
| Condition | Full Build-Out |
| Available | Now |
Open area with abundant natural light and a great view of Tysons! Can be divisible to 1,141 SF
- Rate includes utilities, building services and property expenses
- Fully Built-Out as Standard Office
- Mostly Open Floor Plan Layout
8130 Boone Blvd - 4th Floor - Ste 400
| Size | 5,000-13,374 SF |
| Term | Negotiable |
| Rental Rate | $27.00 /SF/YR |
| Space Use | Office/Medical |
| Condition | Shell Space |
| Available | Now |
Full floor availability! Unique, boutique full floor opportunity with views of the Tysons skyline. Space is currently in shell condition and ready for custom buildout.
- Rate includes utilities, building services and property expenses
- Open Floor Plan Layout
- Space is in Excellent Condition
8130 Boone Blvd - 5th Floor - Ste 510
| Size | 1,500-12,251 SF |
| Term | Negotiable |
| Rental Rate | Upon Request |
| Space Use | Office/Medical |
| Condition | Partial Build-Out |
| Available | Now |
This space has 6 offices, open office space. and private restrooms. Rate includes utilities, building services and property expenses; Fits 15 - 48 People, Private Restrooms.
- Partially Built-Out as Standard Office
- Mostly Open Floor Plan Layout
- Space is in Excellent Condition
8130 Boone Blvd - 5th Floor - Ste 550
| Size | 6,043-12,251 SF |
| Term | Negotiable |
| Rental Rate | $27.00 /SF/YR |
| Space Use | Office |
| Condition | - |
| Available | Now |
Office intensive
- Rate includes utilities, building services and property expenses
8100 Boone Blvd - 2nd Floor - Ste 210
| Size | 2,123 SF |
| Term | Negotiable |
| Rental Rate | $34.00 /SF/YR |
| Space Use | Office |
| Condition | Full Build-Out |
| Available | Now |
3 offices, 1 conference room, 1 break room, and 1 kitchen
- Rate includes utilities, building services and property expenses
- Fully Built-Out as Standard Office
- Office intensive layout
8100 Boone Blvd - 2nd Floor - Ste 220
| Size | 1,315 SF |
| Term | Negotiable |
| Rental Rate | $34.00 /SF/YR |
| Space Use | Office |
| Condition | Full Build-Out |
| Available | Now |
This space will be available as of July 2025
- Rate includes utilities, building services and property expenses
- Fully Built-Out as Standard Office
- Office intensive layout
8100 Boone Blvd - 3rd Floor - Ste 310
| Size | 4,126 SF |
| Term | Negotiable |
| Rental Rate | $34.00 /SF/YR |
| Space Use | Office |
| Condition | Full Build-Out |
| Available | Now |
9 offices, 1 conference room, 1 kitchen, and 1 reception area
- Rate includes utilities, building services and property expenses
- Fully Built-Out as Standard Office
- Mostly Open Floor Plan Layout
8100 Boone Blvd - 4th Floor - Ste 410
| Size | 2,863 SF |
| Term | Negotiable |
| Rental Rate | $34.00 /SF/YR |
| Space Use | Office |
| Condition | Full Build-Out |
| Available | Now |
6 offices, 1 conference room, 1 kitchenette, and a spacious reception area
- Rate includes utilities, building services and property expenses
- Fully Built-Out as Standard Office
- Office intensive layout
- Space is in Excellent Condition
8100 Boone Blvd - 4th Floor - Ste 420
| Size | 2,079 SF |
| Term | Negotiable |
| Rental Rate | $34.00 /SF/YR |
| Space Use | Office |
| Condition | - |
| Available | Now |
Spec suite with 2 offices, conference room, open work space, kitchen, reception/waiting area
- Rate includes utilities, building services and property expenses
8100 Boone Blvd - 4th Floor - Ste 430
| Size | 2,765 SF |
| Term | Negotiable |
| Rental Rate | $34.00 /SF/YR |
| Space Use | Office |
| Condition | Full Build-Out |
| Available | Now |
4 offices, conference room, kitchen, reception area, open work space.
- Rate includes utilities, building services and property expenses
- Fully Built-Out as Standard Office
- Office intensive layout
8100 Boone Blvd - 4th Floor - Ste 440
| Size | 2,424 SF |
| Term | Negotiable |
| Rental Rate | $34.00 /SF/YR |
| Space Use | Office |
| Condition | Spec Suite |
| Available | Now |
Newly renovated spec suite available.
- Rate includes utilities, building services and property expenses
- Office intensive layout
- Space is in Excellent Condition
8100 Boone Blvd - 6th Floor - Ste 620
| Size | 2,833 SF |
| Term | Negotiable |
| Rental Rate | $34.00 /SF/YR |
| Space Use | Office |
| Condition | Shell Space |
| Available | Now |
https://my.matterport.com/show/?m=5gjqzzv8gF8
- Rate includes utilities, building services and property expenses
- Open Floor Plan Layout
8100 Boone Blvd - 6th Floor - Ste 640
| Size | 2,312 SF |
| Term | Negotiable |
| Rental Rate | $34.00 /SF/YR |
| Space Use | Office |
| Condition | Full Build-Out |
| Available | Now |
6 offices, 1 kitchen, and a spacious reception area
- Rate includes utilities, building services and property expenses
- Fully Built-Out as Standard Office
- Office intensive layout
Matterport 3D Tours
Park Overview
8100 Boone Blvd is a seven-story office building with 129,818 SF of commercial space conveniently located on the North side of Route 7. Ideally located just across from one of the premier shopping locations in the country, Tysons Corner, where there is no shortage of shopping, dining, and entertainment. With active ownership and onsite property management, 8100 Boone Blvd. is able to attract and retain high quality tenants. Family-owned and operated since 1968, the Gosnell Properties site housing 8100 and 8130 Boone Blvd. has been redeveloped by its original owners over the years to continually meet current technology and tenant needs. Well located with good access and professional management, 8100 and 8130 Boone Blvd. attract the highest quality tenants. Gosnell Properties' parking is abundant, exceeding demand and is accessible 24 hours per day / 7 days per week. Both buildings have undergone significant lobby and lighting renovations as well as elevator cab, restroom, and underground garage upgrades.
Presented by

Gosnell Properties | Vienna, VA 22182
Hmm, there seems to have been an error sending your message. Please try again.
Thanks! Your message was sent.









































