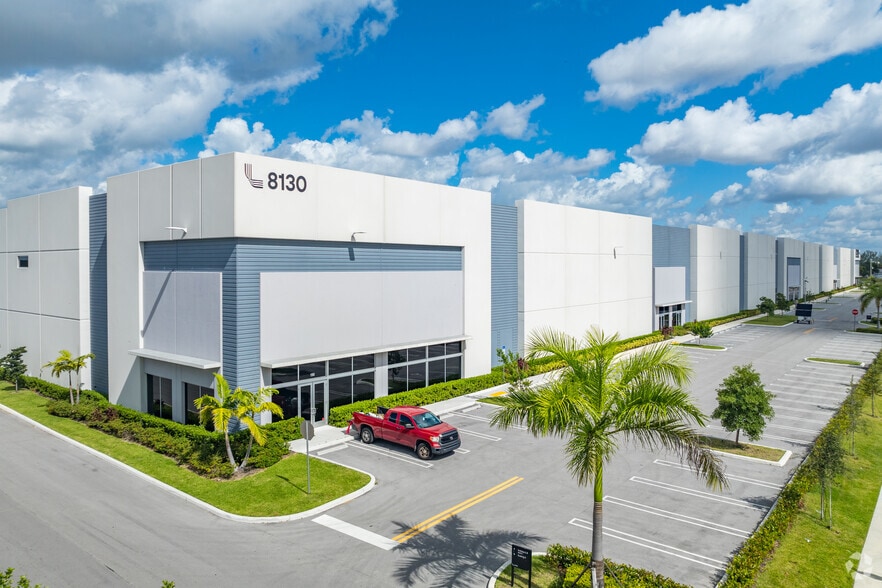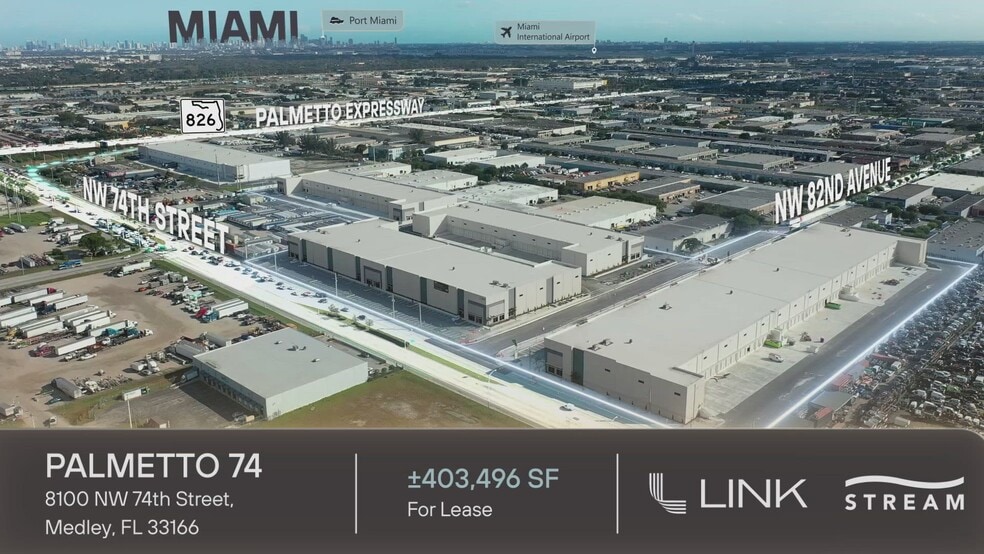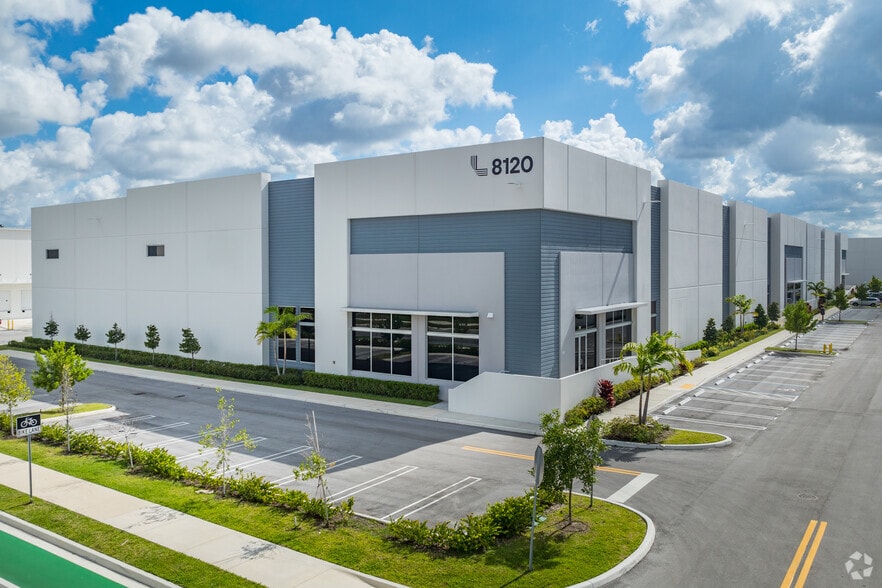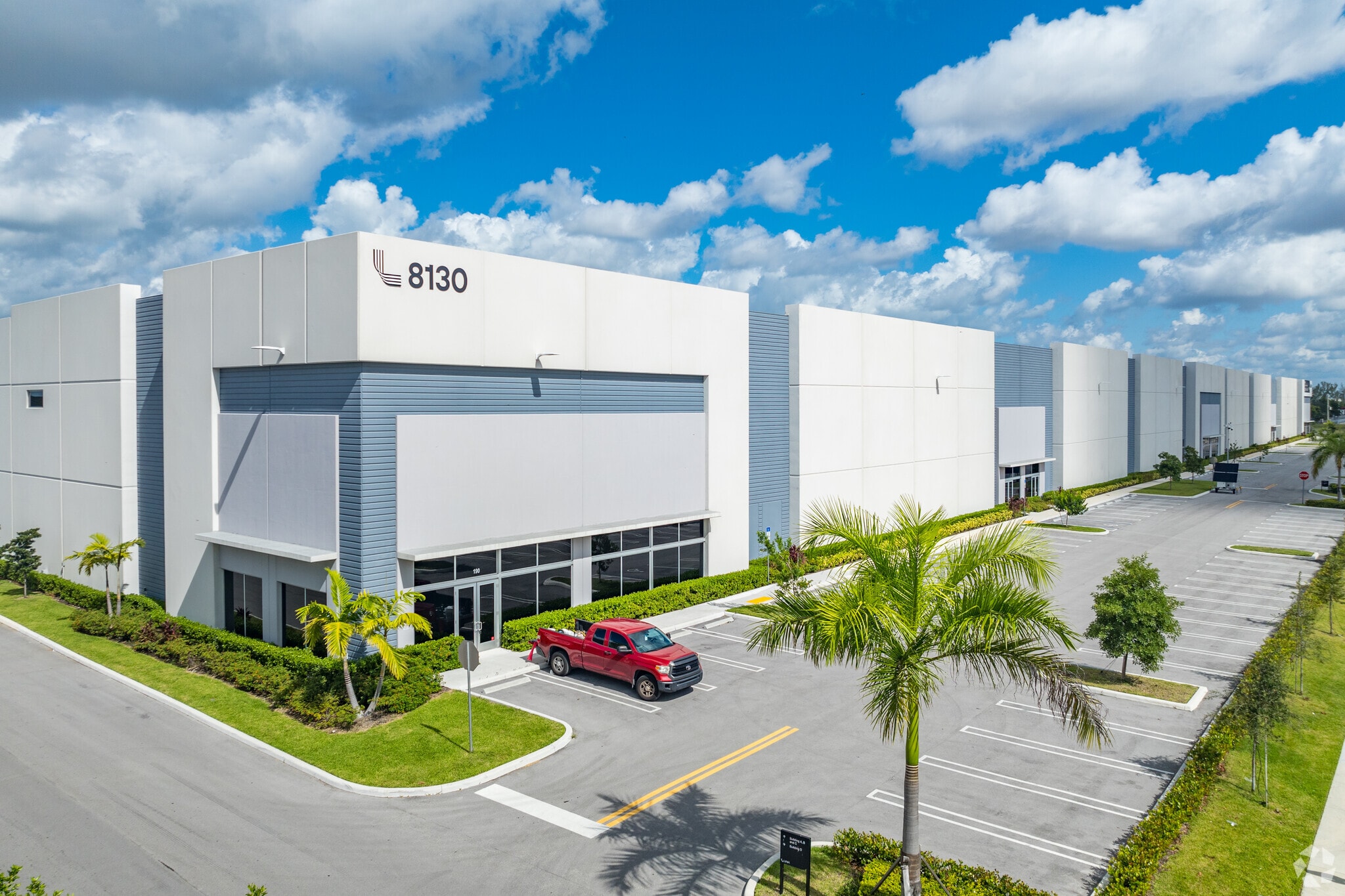thank you

Your email has been sent.

Palmetto 74 Medley, FL 33166 34,113 - 110,718 SF of Space Available






Park Highlights
- Palmetto 74 features a Class A industrial park offering 25,000 to 150,000 square feet of warehouse space in the heart of Medley’s logistics corridor.
- Located off State Route 826, with direct access to the Florida Turnpike, Interstate 75, US 27, Miami International Airport, and Port of Miami.
- Workforce of 110,000 within 10 miles & proximity to retailers like Target, Lowe’s, and Walmart Supercenter enhances convenience & labor accessibility.
- Features include 32- to 36-foot clear heights, four dock doors per bay, 120-foot truck courts, drive-in doors, and dedicated office space.
- Developed by Link Logistics, leveraging scale and insights to deliver long-term value for businesses of all sizes seeking modern industrial space.
Park Facts
Features and Amenities
- Signage
- Car Charging Station
- Monument Signage
All Available Spaces(2)
Display Rental Rate as
- Space
- Size
- Term
- Rental Rate
- Space Use
- Condition
- Available
Building D offers 76,605 square feet of modern industrial space with a 32-foot clear height and front-loading design. It features 29 dock doors, two drive-in doors, and 2,628 square feet of office space. With a 120-foot non-shared truck court, 480V-volt, 3-phase power, 33-foot by 54-foot column spacing, and a 60-foot speed bay, the building supports efficient warehouse and distribution operations. This building can be fully fenced and secured.
- Lease rate does not include utilities, property expenses or building services
- 2 Drive Ins
- Free Standing Warehouse
- Class A Development
- Includes 2,628 SF of dedicated office space
- 29 Loading Docks
- Non-Shared 120-Foot Truck Court
- Ability to be fully fenced and secured.
| Space | Size | Term | Rental Rate | Space Use | Condition | Available |
| 1st Floor | 76,605 SF | Negotiable | Upon Request Upon Request Upon Request Upon Request Upon Request Upon Request | Industrial | Shell Space | Now |
8110 NW 74th St - 1st Floor
- Space
- Size
- Term
- Rental Rate
- Space Use
- Condition
- Available
| Space | Size | Term | Rental Rate | Space Use | Condition | Available |
| 1st Floor | 34,113 SF | Negotiable | Upon Request Upon Request Upon Request Upon Request Upon Request Upon Request | Office | - | Now |
8100 NW 74th St - 1st Floor
8110 NW 74th St - 1st Floor
| Size | 76,605 SF |
| Term | Negotiable |
| Rental Rate | Upon Request |
| Space Use | Industrial |
| Condition | Shell Space |
| Available | Now |
Building D offers 76,605 square feet of modern industrial space with a 32-foot clear height and front-loading design. It features 29 dock doors, two drive-in doors, and 2,628 square feet of office space. With a 120-foot non-shared truck court, 480V-volt, 3-phase power, 33-foot by 54-foot column spacing, and a 60-foot speed bay, the building supports efficient warehouse and distribution operations. This building can be fully fenced and secured.
- Lease rate does not include utilities, property expenses or building services
- Includes 2,628 SF of dedicated office space
- 2 Drive Ins
- 29 Loading Docks
- Free Standing Warehouse
- Non-Shared 120-Foot Truck Court
- Class A Development
- Ability to be fully fenced and secured.
8100 NW 74th St - 1st Floor
| Size | 34,113 SF |
| Term | Negotiable |
| Rental Rate | Upon Request |
| Space Use | Office |
| Condition | - |
| Available | Now |
Site Plan
Park Overview
Palmetto 74 introduces a premier leasing opportunity in South Florida’s industrial core, offering Class A+ new construction warehouse space ranging from 25,000 to 150,000 square feet. Located at 8100-8130 NW 74th Street, this cutting-edge industrial park features four buildings thoughtfully engineered for today’s most demanding logistics and supply chain operations. Each unit is designed with a superior loading ratio of four dock doors per bay, 120-foot truck courts, drive-in doors, and 32- to 36-foot clear heights, maximizing cubic storage and operational efficiency. Dedicated office build-outs are available, ensuring seamless integration between administrative and warehouse functions. Palmetto 74 delivers unmatched flexibility and scale, providing a cost-effective and high-performance environment for e-commerce, distribution, and third-party logistics users. Located in East Medley, the project sits immediately off the Palmetto Expressway (SR 826) at NW 74th Street, positioning tenants at the epicenter of South Florida’s logistics network. With direct access to US 27 (Okeechobee Road) and Interstate 75, and just 15 minutes to Miami International Airport and 27 minutes to the Port of Miami, the location is ideal for operations dependent on air and sea freight. Connectivity extends to rail users via nearby Florida East Coast Railway (FEC) and CSX lines. The surrounding area supports business needs with a strong labor pool of nearly 110,000 industrial workers within a 10-mile radius and convenient access to major retailers such as Lowe’s, Target, and Walmart Supercenter. Medley, long recognized for its dense concentration of logistics, manufacturing, and distribution operations, remains one of South Florida’s most industrially focused municipalities. The area’s pro-business zoning supports synergistic neighbors such as Summit Aerospace, UniFirst Uniform Services, and Mr. Glass Doors and Windows. Palmetto 74 is more than a space; it’s a strategic launch point for businesses seeking growth, efficiency, and immediate access to the region’s trade infrastructure.
Park Brochure
About Miami Airport North
Miami Airport North is strategically positioned just north-northwest of Miami International Airport and 15 miles west of PortMiami, offering strong connectivity for businesses that depend on speed and efficiency. The area provides direct access to local and regional transportation thoroughfares, including the Palmetto Expressway, Florida’s Turnpike, Hialeah Expressway, and Okeechobee Road/US Highway 27, ensuring seamless movement of goods throughout South Florida and beyond.
This district is a hub for logistics, distribution, e-commerce operators, and companies in wholesale trade and light manufacturing. Its proximity to Miami International Airport and PortMiami makes it an ideal choice for global trade and last-mile delivery firms.
Miami Airport North continues to attract national and international tenants seeking Class-A industrial parks and modern facilities with operational flexibility, strategically located near the region’s most vital logistics gateways. Businesses here benefit from a robust infrastructure, a skilled labor pool, and a business-friendly environment that supports growth and long-term value.
Demographics
Regional Accessibility
Nearby Amenities
Restaurants |
|||
|---|---|---|---|
| Fishology Food Truck | American | - | 4 min walk |
| Don Gloton Doral | Venezuelan | - | 10 min walk |
| Pablos Cafe | Cafe | $ | 10 min walk |
| Coral Restaurant | American | $$ | 12 min walk |
| Fishermens Cafe | Cafe | $$ | 15 min walk |
Retail |
||
|---|---|---|
| Goosehead Insurance | Insurance | 15 min walk |
Hotels |
|
|---|---|
| Wingate by Wyndham |
84 rooms
8 min drive
|
| AC Hotels by Marriott |
118 rooms
8 min drive
|
| Hampton by Hilton |
126 rooms
7 min drive
|
| Four Points by Sheraton |
124 rooms
9 min drive
|
| aloft Hotel |
125 rooms
8 min drive
|
| WoodSpring Suites |
125 rooms
9 min drive
|
Leasing Team
Leasing Team

Nick Wigoda, Executive Managing Director
Steve Medwin, Managing Director
Over the course of his 35-year career, he has completed over 1,200 real estate transactions in 25 states, covering millions of square feet and valued in excess of $2.5 billion. His unrivaled expertise comes from his diverse experience in landlord and tenant representation, acquisition and disposition, ground-up speculative development, build-to-suits and business park leasing.
Prior to joining Stream Realty, Mr. Medwin spent 9 years at Newmark where he served as Executive Managing Director and Co-Head of the Industrial Services Division for South Florida. Prior to Newmark, Mr. Medwin was Managing Director with JLL for 6 years. In this capacity, Mr. Medwin was responsible for brokering deals while also leading a team of over 30 brokers and growing annual revenue by more than 350%. Among the recognition and accolades he received for his expertise in commercial real estate, Mr. Medwin was named a Top 10 Producer at Newmark, a JLL “Top Gun”, as well as a “Power Leader” and “Heavy Hitter” by the South Florida Business Journal. He has been quoted as an authority on commercial and industrial real estate and international trade by such respected publications as The Miami Herald, The Sun Sentinel, CRE Sources, Daily Business Review, Miami Today, South Florida Business Journal, Globe Street, Bisnow, Real Estate Forum, The Real Deal, South Florida Business & Wealth Magazine, and Florida Trend Magazine.
Before joining JLL, Mr. Medwin served 16 years with Lincoln Property Company as a senior vice president. During his tenure at LPC, he was in charge of acquiring, developing and selling over $250 million worth of commercial properties across South Florida.
About the Owner


Presented by

Palmetto 74 | Medley, FL 33166
Hmm, there seems to have been an error sending your message. Please try again.
Thanks! Your message was sent.










