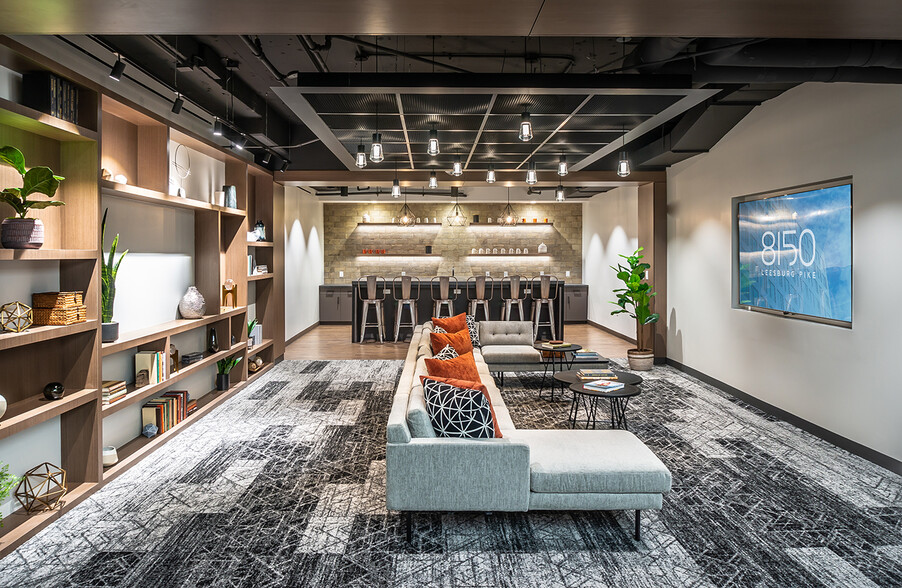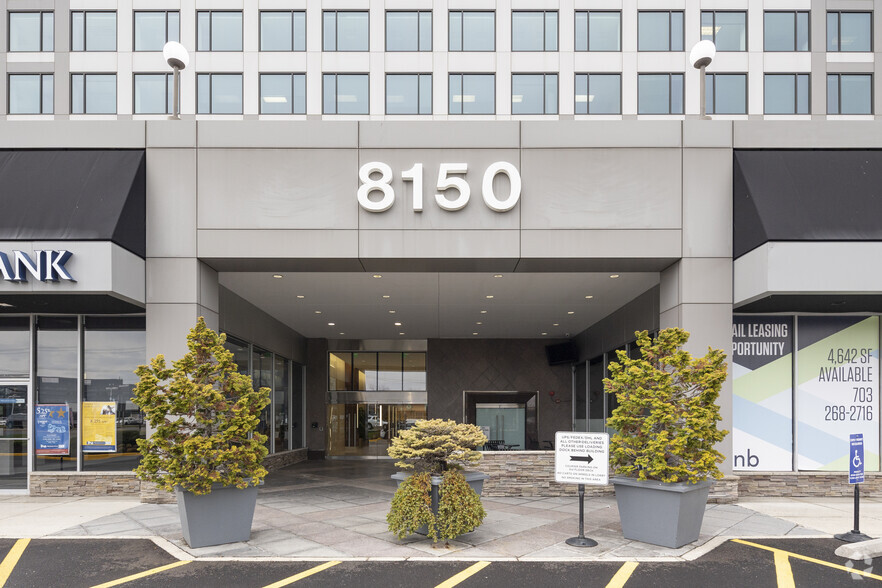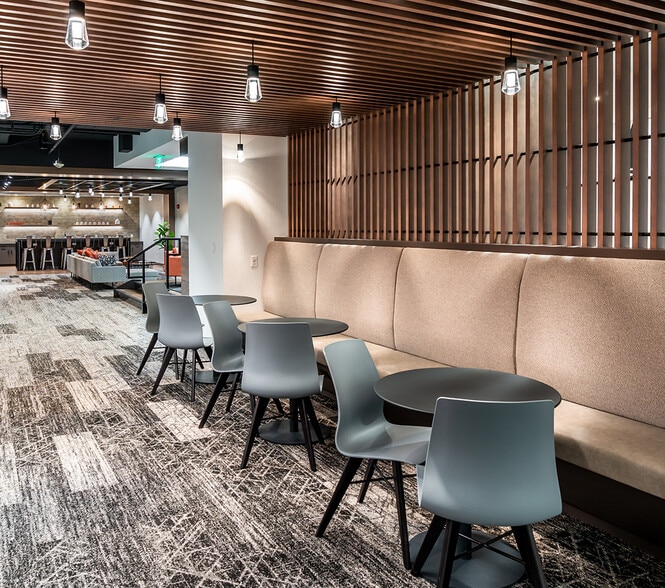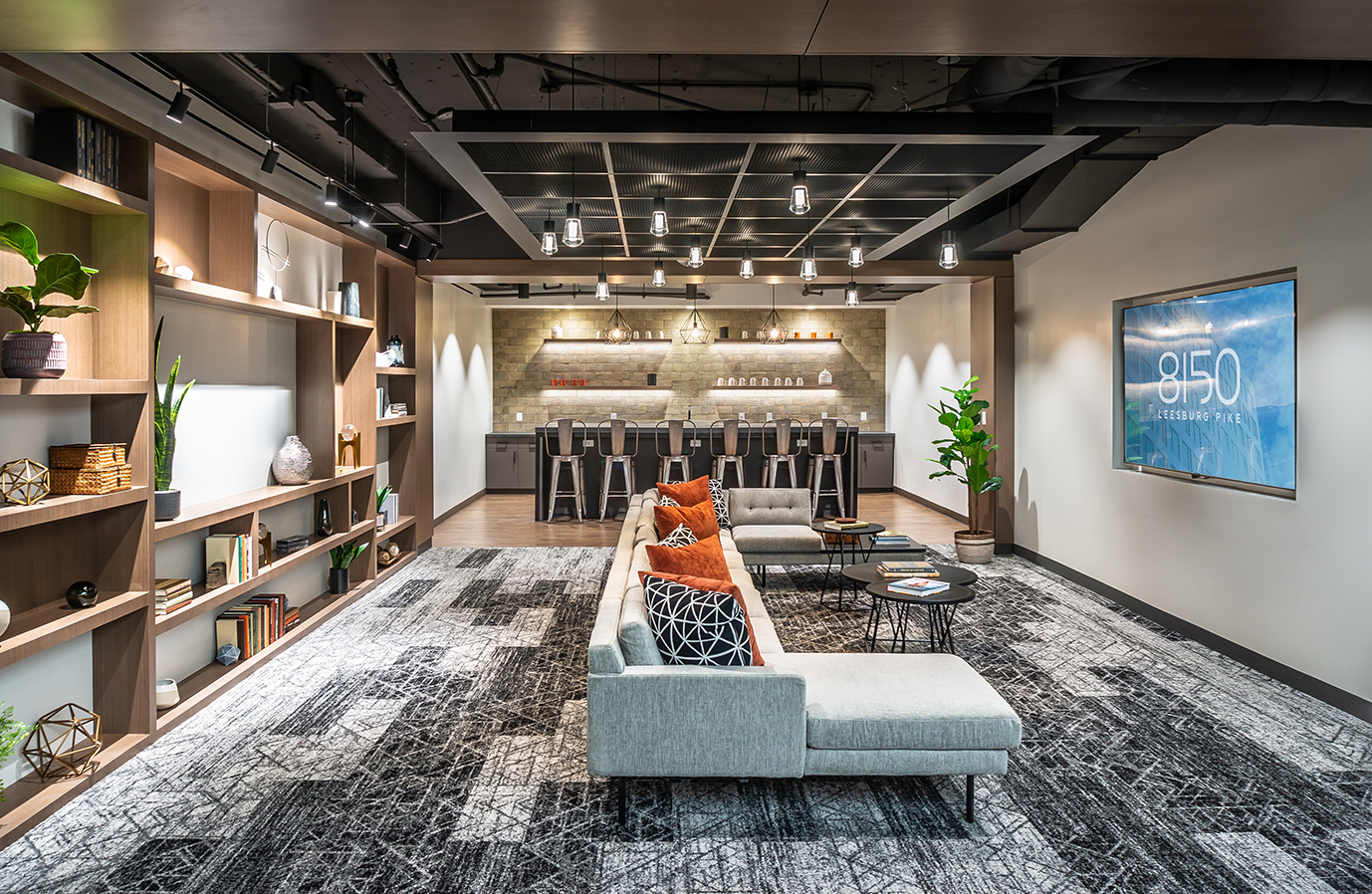thank you

Your email has been sent.

8150 Leesburg Pike 1,682 - 38,337 SF of Space Available in Vienna, VA 22182




Highlights
- Walkable to Tysons Corner Metro Rail Station.
- Building signage is available.
- Common corridors & restrooms are renovated.
- Property features a brand new conference center, lounge and fitness center
- Building is adjacent to Tysons Corner Mall
- Ample visitor parking is available.
All Available Spaces(9)
Display Rental Rate as
- Space
- Size
- Term
- Rental Rate
- Space Use
- Condition
- Available
- Rate includes utilities, building services and property expenses
- Office intensive layout
- Fully Built-Out as Standard Office
- Can be combined with additional space(s) for up to 15,519 SF of adjacent space
Fully Furnished and move in ready.
- Rate includes utilities, building services and property expenses
- Office intensive layout
- Fully Built-Out as Standard Office
- Can be combined with additional space(s) for up to 15,519 SF of adjacent space
Double door elevator lobby exposure former defense contractor space with office intensive layout. 11 interior offices plis three executive offices. Two sides of windowline.
- Rate includes utilities, building services and property expenses
- Office intensive layout
- Can be combined with additional space(s) for up to 15,519 SF of adjacent space
- Fully Built-Out as Standard Office
- Space is in Excellent Condition
Ready to go, perimeter offices
- Rate includes utilities, building services and property expenses
Efficient space with two sides of window line.
- Rate includes utilities, building services and property expenses
- Mostly Open Floor Plan Layout
- Fully Built-Out as Standard Office
- Rate includes utilities, building services and property expenses
- Office intensive layout
- Fully Built-Out as Standard Medical Space
- Rate includes utilities, building services and property expenses
Planned spec suite with open space and 5 offices, conference rooms.
- Rate includes utilities, building services and property expenses
- Space is in Excellent Condition
- Mostly Open Floor Plan Layout
Office intensive layout
- Rate includes utilities, building services and property expenses
- Mostly Open Floor Plan Layout
- Fully Built-Out as Financial Services Office
| Space | Size | Term | Rental Rate | Space Use | Condition | Available |
| 4th Floor, Ste 400 | 7,003 SF | Negotiable | $29.75 /SF/YR $2.48 /SF/MO $320.23 /m²/YR $26.69 /m²/MO $17,362 /MO $208,339 /YR | Office | Full Build-Out | Now |
| 4th Floor, Ste 403 | 3,534 SF | Negotiable | $29.75 /SF/YR $2.48 /SF/MO $320.23 /m²/YR $26.69 /m²/MO $8,761 /MO $105,137 /YR | Office | Full Build-Out | Now |
| 4th Floor, Ste 410 | 4,982 SF | Negotiable | $32.50 /SF/YR $2.71 /SF/MO $349.83 /m²/YR $29.15 /m²/MO $13,493 /MO $161,915 /YR | Office/Medical | Full Build-Out | Now |
| 5th Floor, Ste 501 | 4,258 SF | Negotiable | $32.50 /SF/YR $2.71 /SF/MO $349.83 /m²/YR $29.15 /m²/MO $11,532 /MO $138,385 /YR | Office | - | August 01, 2026 |
| 6th Floor, Ste 610 | 2,847 SF | Negotiable | $29.75 /SF/YR $2.48 /SF/MO $320.23 /m²/YR $26.69 /m²/MO $7,058 /MO $84,698 /YR | Office | Full Build-Out | Now |
| 8th Floor, Ste 820 | 1,849 SF | Negotiable | $32.50 /SF/YR $2.71 /SF/MO $349.83 /m²/YR $29.15 /m²/MO $5,008 /MO $60,093 /YR | Medical | Full Build-Out | March 01, 2026 |
| 8th Floor, Ste 840 | 1,682 SF | Negotiable | $32.50 /SF/YR $2.71 /SF/MO $349.83 /m²/YR $29.15 /m²/MO $4,555 /MO $54,665 /YR | Office | - | July 01, 2026 |
| 10th Floor, Ste 1075 | 4,746 SF | 3-10 Years | $32.50 /SF/YR $2.71 /SF/MO $349.83 /m²/YR $29.15 /m²/MO $12,854 /MO $154,245 /YR | Office | Spec Suite | Now |
| 12th Floor, Ste 1200 | 7,436 SF | Negotiable | $32.50 /SF/YR $2.71 /SF/MO $349.83 /m²/YR $29.15 /m²/MO $20,139 /MO $241,670 /YR | Office | Full Build-Out | Now |
4th Floor, Ste 400
| Size |
| 7,003 SF |
| Term |
| Negotiable |
| Rental Rate |
| $29.75 /SF/YR $2.48 /SF/MO $320.23 /m²/YR $26.69 /m²/MO $17,362 /MO $208,339 /YR |
| Space Use |
| Office |
| Condition |
| Full Build-Out |
| Available |
| Now |
4th Floor, Ste 403
| Size |
| 3,534 SF |
| Term |
| Negotiable |
| Rental Rate |
| $29.75 /SF/YR $2.48 /SF/MO $320.23 /m²/YR $26.69 /m²/MO $8,761 /MO $105,137 /YR |
| Space Use |
| Office |
| Condition |
| Full Build-Out |
| Available |
| Now |
4th Floor, Ste 410
| Size |
| 4,982 SF |
| Term |
| Negotiable |
| Rental Rate |
| $32.50 /SF/YR $2.71 /SF/MO $349.83 /m²/YR $29.15 /m²/MO $13,493 /MO $161,915 /YR |
| Space Use |
| Office/Medical |
| Condition |
| Full Build-Out |
| Available |
| Now |
5th Floor, Ste 501
| Size |
| 4,258 SF |
| Term |
| Negotiable |
| Rental Rate |
| $32.50 /SF/YR $2.71 /SF/MO $349.83 /m²/YR $29.15 /m²/MO $11,532 /MO $138,385 /YR |
| Space Use |
| Office |
| Condition |
| - |
| Available |
| August 01, 2026 |
6th Floor, Ste 610
| Size |
| 2,847 SF |
| Term |
| Negotiable |
| Rental Rate |
| $29.75 /SF/YR $2.48 /SF/MO $320.23 /m²/YR $26.69 /m²/MO $7,058 /MO $84,698 /YR |
| Space Use |
| Office |
| Condition |
| Full Build-Out |
| Available |
| Now |
8th Floor, Ste 820
| Size |
| 1,849 SF |
| Term |
| Negotiable |
| Rental Rate |
| $32.50 /SF/YR $2.71 /SF/MO $349.83 /m²/YR $29.15 /m²/MO $5,008 /MO $60,093 /YR |
| Space Use |
| Medical |
| Condition |
| Full Build-Out |
| Available |
| March 01, 2026 |
8th Floor, Ste 840
| Size |
| 1,682 SF |
| Term |
| Negotiable |
| Rental Rate |
| $32.50 /SF/YR $2.71 /SF/MO $349.83 /m²/YR $29.15 /m²/MO $4,555 /MO $54,665 /YR |
| Space Use |
| Office |
| Condition |
| - |
| Available |
| July 01, 2026 |
10th Floor, Ste 1075
| Size |
| 4,746 SF |
| Term |
| 3-10 Years |
| Rental Rate |
| $32.50 /SF/YR $2.71 /SF/MO $349.83 /m²/YR $29.15 /m²/MO $12,854 /MO $154,245 /YR |
| Space Use |
| Office |
| Condition |
| Spec Suite |
| Available |
| Now |
12th Floor, Ste 1200
| Size |
| 7,436 SF |
| Term |
| Negotiable |
| Rental Rate |
| $32.50 /SF/YR $2.71 /SF/MO $349.83 /m²/YR $29.15 /m²/MO $20,139 /MO $241,670 /YR |
| Space Use |
| Office |
| Condition |
| Full Build-Out |
| Available |
| Now |
4th Floor, Ste 400
| Size | 7,003 SF |
| Term | Negotiable |
| Rental Rate | $29.75 /SF/YR |
| Space Use | Office |
| Condition | Full Build-Out |
| Available | Now |
- Rate includes utilities, building services and property expenses
- Fully Built-Out as Standard Office
- Office intensive layout
- Can be combined with additional space(s) for up to 15,519 SF of adjacent space
4th Floor, Ste 403
| Size | 3,534 SF |
| Term | Negotiable |
| Rental Rate | $29.75 /SF/YR |
| Space Use | Office |
| Condition | Full Build-Out |
| Available | Now |
Fully Furnished and move in ready.
- Rate includes utilities, building services and property expenses
- Fully Built-Out as Standard Office
- Office intensive layout
- Can be combined with additional space(s) for up to 15,519 SF of adjacent space
4th Floor, Ste 410
| Size | 4,982 SF |
| Term | Negotiable |
| Rental Rate | $32.50 /SF/YR |
| Space Use | Office/Medical |
| Condition | Full Build-Out |
| Available | Now |
Double door elevator lobby exposure former defense contractor space with office intensive layout. 11 interior offices plis three executive offices. Two sides of windowline.
- Rate includes utilities, building services and property expenses
- Fully Built-Out as Standard Office
- Office intensive layout
- Space is in Excellent Condition
- Can be combined with additional space(s) for up to 15,519 SF of adjacent space
5th Floor, Ste 501
| Size | 4,258 SF |
| Term | Negotiable |
| Rental Rate | $32.50 /SF/YR |
| Space Use | Office |
| Condition | - |
| Available | August 01, 2026 |
Ready to go, perimeter offices
- Rate includes utilities, building services and property expenses
6th Floor, Ste 610
| Size | 2,847 SF |
| Term | Negotiable |
| Rental Rate | $29.75 /SF/YR |
| Space Use | Office |
| Condition | Full Build-Out |
| Available | Now |
Efficient space with two sides of window line.
- Rate includes utilities, building services and property expenses
- Fully Built-Out as Standard Office
- Mostly Open Floor Plan Layout
8th Floor, Ste 820
| Size | 1,849 SF |
| Term | Negotiable |
| Rental Rate | $32.50 /SF/YR |
| Space Use | Medical |
| Condition | Full Build-Out |
| Available | March 01, 2026 |
- Rate includes utilities, building services and property expenses
- Fully Built-Out as Standard Medical Space
- Office intensive layout
8th Floor, Ste 840
| Size | 1,682 SF |
| Term | Negotiable |
| Rental Rate | $32.50 /SF/YR |
| Space Use | Office |
| Condition | - |
| Available | July 01, 2026 |
- Rate includes utilities, building services and property expenses
10th Floor, Ste 1075
| Size | 4,746 SF |
| Term | 3-10 Years |
| Rental Rate | $32.50 /SF/YR |
| Space Use | Office |
| Condition | Spec Suite |
| Available | Now |
Planned spec suite with open space and 5 offices, conference rooms.
- Rate includes utilities, building services and property expenses
- Mostly Open Floor Plan Layout
- Space is in Excellent Condition
12th Floor, Ste 1200
| Size | 7,436 SF |
| Term | Negotiable |
| Rental Rate | $32.50 /SF/YR |
| Space Use | Office |
| Condition | Full Build-Out |
| Available | Now |
Office intensive layout
- Rate includes utilities, building services and property expenses
- Fully Built-Out as Financial Services Office
- Mostly Open Floor Plan Layout
Property Overview
Located in the heart of Tysons, 8150 Leesburg Pike has undergone a complete transformation with brand new high end tenant lounges, conference center facility and fitness center with locker rooms and towel service. Spec suites are delivering and offer a tremendous value in the Tysons market. *208,000 SF Thirteen Story Office Building *Fully renovated lobby *Brand new fitness, tenant lounge and conference center *Building Signage opportunities *Ample visitor parking *Walkable to Silverline Metro *Excellent visibility Amenities: *Complete 1st floor retail including Peet’s Coffee, Paddy Barry’s Irish Pub, Roll Play Vietnamese Grill, and more… *On-site ownership and property management * Brand new mechanical systems and roof * Located adjacent to Tyson's Corner Mall
- 24 Hour Access
- Banking
- Bus Line
- Conferencing Facility
- Fitness Center
- Food Service
- Metro/Subway
- Property Manager on Site
- Restaurant
- Signage
- Storage Space
- Car Charging Station
- Shower Facilities
- Outdoor Seating
- Air Conditioning
Property Facts
Presented by

8150 Leesburg Pike
Hmm, there seems to have been an error sending your message. Please try again.
Thanks! Your message was sent.
























