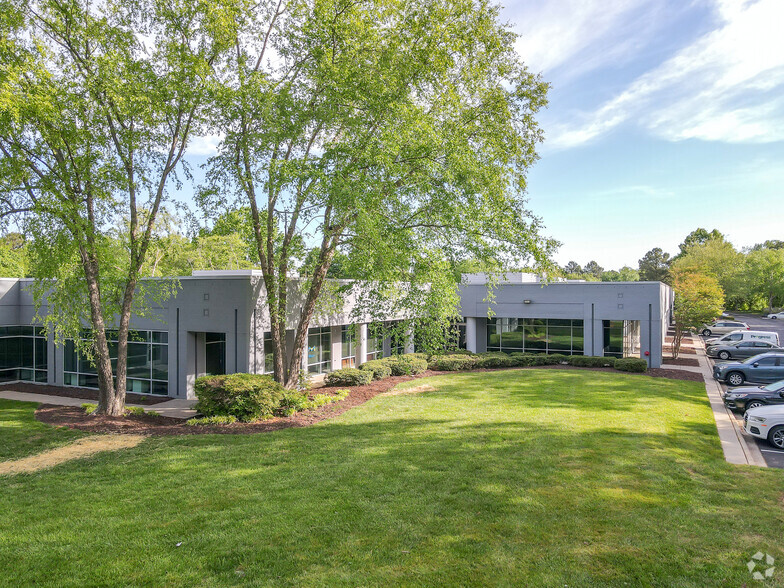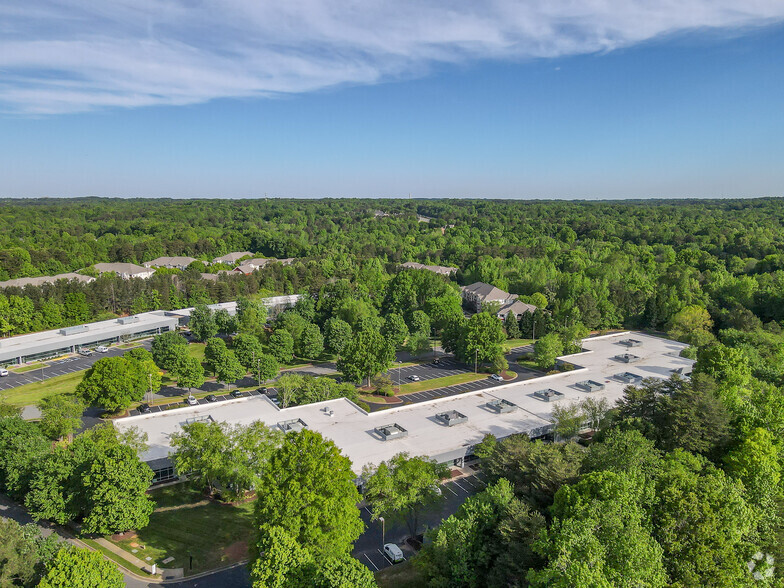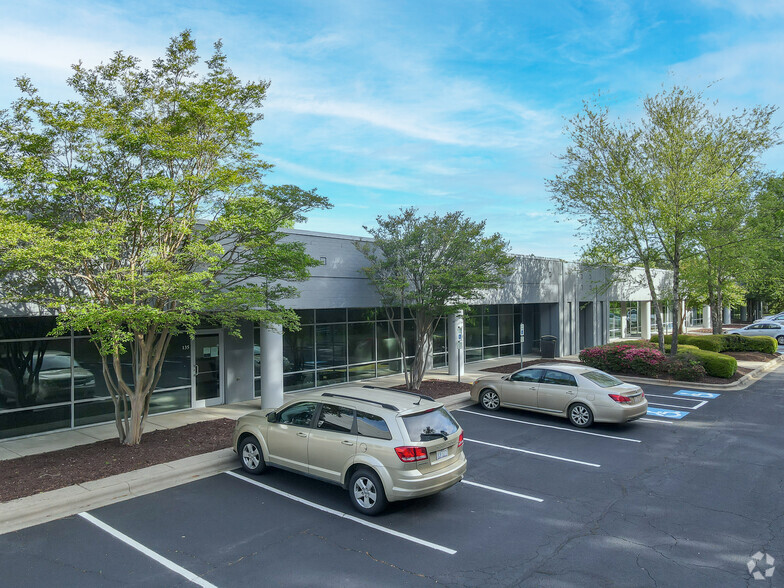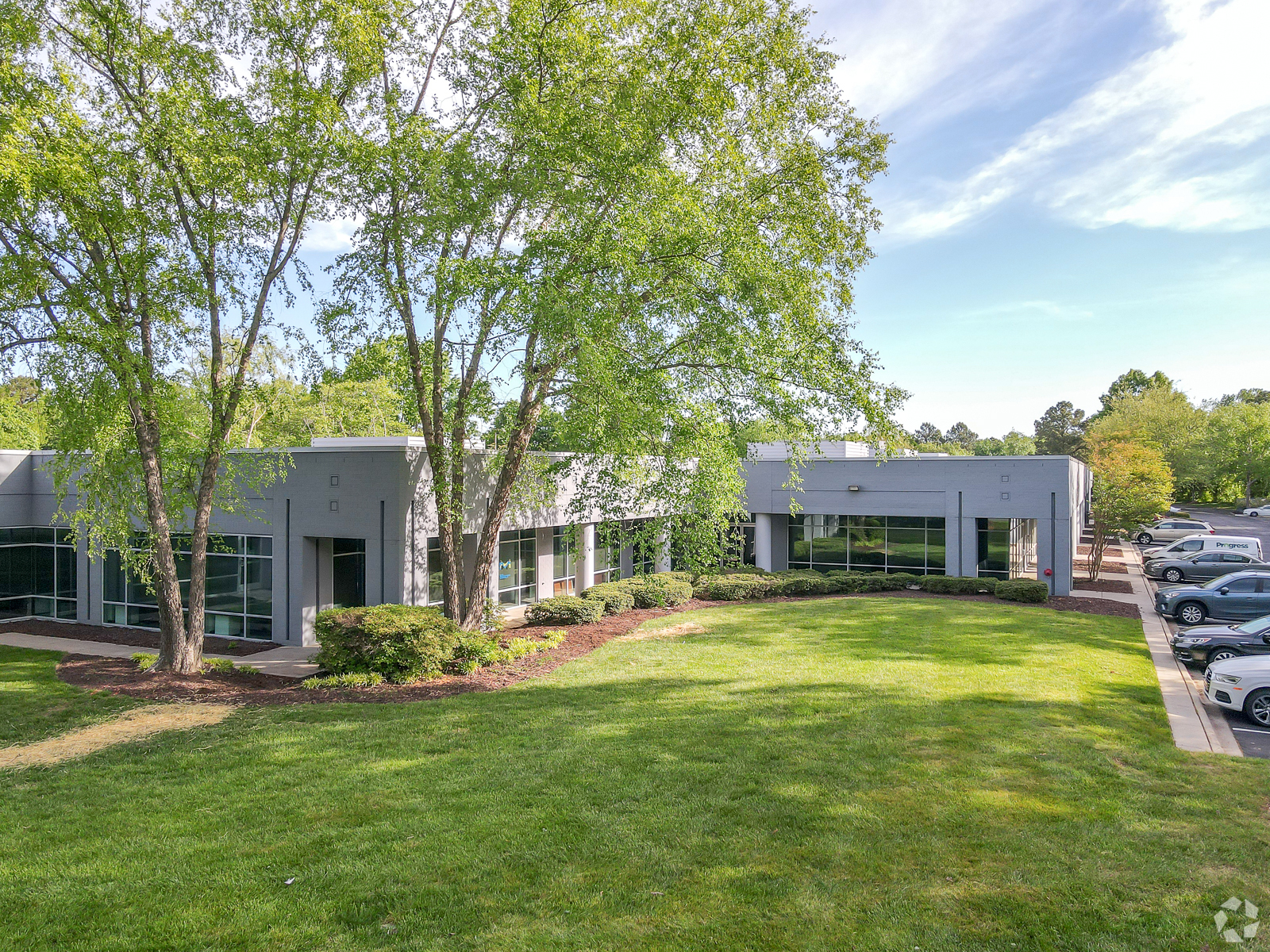thank you

Your email has been sent.

Grove 3 8604 Cliff Cameron Dr 827 - 20,438 SF of Office Space Available in Charlotte, NC 28269




Highlights
- Quick and easy access to major highways
- High visibility
All Available Spaces(10)
Display Rental Rate as
- Space
- Size
- Term
- Rental Rate
- Space Use
- Condition
- Available
Office space available for lease.
- Rate includes utilities, building services and property expenses
- 5 Private Offices
- Fully Built-Out as Standard Office
- Space is in Excellent Condition
Office space available for lease.
- Rate includes utilities, building services and property expenses
- Space is in Excellent Condition
- Fully Built-Out as Standard Office
Office space available for lease.
- Rate includes utilities, building services and property expenses
- Mostly Open Floor Plan Layout
- Fully Built-Out as Standard Office
- Space is in Excellent Condition
Office space available for lease.
- Rate includes utilities, building services and property expenses
- Open Floor Plan Layout
- Fully Built-Out as Standard Office
- 2 Private Offices
1,054 square-feet available for lease.
- Rate includes utilities, building services and property expenses
- Space is in Excellent Condition
- Mostly Open Floor Plan Layout
2,717 square-feet available for lease.
- Rate includes utilities, building services and property expenses
- Open Floor Plan Layout
- 1 Conference Room
- Plug & Play
- Kitchen
- Natural Light
- Fully Built-Out as Standard Office
- 3 Private Offices
- Space is in Excellent Condition
- Central Air and Heating
- Fully Carpeted
- After Hours HVAC Available
Suites 163 and 175 are contiguous.
- Rate includes utilities, building services and property expenses
- Mostly Open Floor Plan Layout
- Can be combined with additional space(s) for up to 4,389 SF of adjacent space
- Fully Built-Out as Standard Office
- Space is in Excellent Condition
Suites 175 and 163 are contiguous.
- Rate includes utilities, building services and property expenses
- Space is in Excellent Condition
- Office intensive layout
- Can be combined with additional space(s) for up to 4,389 SF of adjacent space
1,191 square-feet available for lease.
- Rate includes utilities, building services and property expenses
- Space is in Excellent Condition
- Fully Built-Out as Standard Office
- Can be combined with additional space(s) for up to 2,506 SF of adjacent space
1,315 square-feet available for lease.
- Rate includes utilities, building services and property expenses
- Space is in Excellent Condition
- Office intensive layout
- Can be combined with additional space(s) for up to 2,506 SF of adjacent space
| Space | Size | Term | Rental Rate | Space Use | Condition | Available |
| 1st Floor, Ste 100 | 6,500 SF | Negotiable | $27.00 /SF/YR $2.25 /SF/MO $290.63 /m²/YR $24.22 /m²/MO $14,625 /MO $175,500 /YR | Office | Full Build-Out | Now |
| 1st Floor, Ste 116 | 1,493 SF | Negotiable | $27.00 /SF/YR $2.25 /SF/MO $290.63 /m²/YR $24.22 /m²/MO $3,359 /MO $40,311 /YR | Office | Full Build-Out | 30 Days |
| 1st Floor, Ste 130 | 952 SF | Negotiable | $27.00 /SF/YR $2.25 /SF/MO $290.63 /m²/YR $24.22 /m²/MO $2,142 /MO $25,704 /YR | Office | Full Build-Out | Now |
| 1st Floor, Ste 135 | 827 SF | Negotiable | $27.00 /SF/YR $2.25 /SF/MO $290.63 /m²/YR $24.22 /m²/MO $1,861 /MO $22,329 /YR | Office | Full Build-Out | 30 Days |
| 1st Floor, Ste 150 | 1,054 SF | Negotiable | $27.00 /SF/YR $2.25 /SF/MO $290.63 /m²/YR $24.22 /m²/MO $2,372 /MO $28,458 /YR | Office | Spec Suite | Now |
| 1st Floor, Ste 155 | 2,717 SF | Negotiable | $27.00 /SF/YR $2.25 /SF/MO $290.63 /m²/YR $24.22 /m²/MO $6,113 /MO $73,359 /YR | Office | Full Build-Out | Now |
| 1st Floor, Ste 163 | 1,019 SF | Negotiable | $27.00 /SF/YR $2.25 /SF/MO $290.63 /m²/YR $24.22 /m²/MO $2,293 /MO $27,513 /YR | Office | Full Build-Out | 90 Days |
| 1st Floor, Ste 175 | 3,370 SF | Negotiable | $27.00 /SF/YR $2.25 /SF/MO $290.63 /m²/YR $24.22 /m²/MO $7,583 /MO $90,990 /YR | Office | - | 90 Days |
| 1st Floor, Ste 185 | 1,191 SF | Negotiable | $27.00 /SF/YR $2.25 /SF/MO $290.63 /m²/YR $24.22 /m²/MO $2,680 /MO $32,157 /YR | Office | Full Build-Out | 30 Days |
| 1st Floor, Ste 187 | 1,315 SF | Negotiable | $27.00 /SF/YR $2.25 /SF/MO $290.63 /m²/YR $24.22 /m²/MO $2,959 /MO $35,505 /YR | Office | Full Build-Out | Now |
1st Floor, Ste 100
| Size |
| 6,500 SF |
| Term |
| Negotiable |
| Rental Rate |
| $27.00 /SF/YR $2.25 /SF/MO $290.63 /m²/YR $24.22 /m²/MO $14,625 /MO $175,500 /YR |
| Space Use |
| Office |
| Condition |
| Full Build-Out |
| Available |
| Now |
1st Floor, Ste 116
| Size |
| 1,493 SF |
| Term |
| Negotiable |
| Rental Rate |
| $27.00 /SF/YR $2.25 /SF/MO $290.63 /m²/YR $24.22 /m²/MO $3,359 /MO $40,311 /YR |
| Space Use |
| Office |
| Condition |
| Full Build-Out |
| Available |
| 30 Days |
1st Floor, Ste 130
| Size |
| 952 SF |
| Term |
| Negotiable |
| Rental Rate |
| $27.00 /SF/YR $2.25 /SF/MO $290.63 /m²/YR $24.22 /m²/MO $2,142 /MO $25,704 /YR |
| Space Use |
| Office |
| Condition |
| Full Build-Out |
| Available |
| Now |
1st Floor, Ste 135
| Size |
| 827 SF |
| Term |
| Negotiable |
| Rental Rate |
| $27.00 /SF/YR $2.25 /SF/MO $290.63 /m²/YR $24.22 /m²/MO $1,861 /MO $22,329 /YR |
| Space Use |
| Office |
| Condition |
| Full Build-Out |
| Available |
| 30 Days |
1st Floor, Ste 150
| Size |
| 1,054 SF |
| Term |
| Negotiable |
| Rental Rate |
| $27.00 /SF/YR $2.25 /SF/MO $290.63 /m²/YR $24.22 /m²/MO $2,372 /MO $28,458 /YR |
| Space Use |
| Office |
| Condition |
| Spec Suite |
| Available |
| Now |
1st Floor, Ste 155
| Size |
| 2,717 SF |
| Term |
| Negotiable |
| Rental Rate |
| $27.00 /SF/YR $2.25 /SF/MO $290.63 /m²/YR $24.22 /m²/MO $6,113 /MO $73,359 /YR |
| Space Use |
| Office |
| Condition |
| Full Build-Out |
| Available |
| Now |
1st Floor, Ste 163
| Size |
| 1,019 SF |
| Term |
| Negotiable |
| Rental Rate |
| $27.00 /SF/YR $2.25 /SF/MO $290.63 /m²/YR $24.22 /m²/MO $2,293 /MO $27,513 /YR |
| Space Use |
| Office |
| Condition |
| Full Build-Out |
| Available |
| 90 Days |
1st Floor, Ste 175
| Size |
| 3,370 SF |
| Term |
| Negotiable |
| Rental Rate |
| $27.00 /SF/YR $2.25 /SF/MO $290.63 /m²/YR $24.22 /m²/MO $7,583 /MO $90,990 /YR |
| Space Use |
| Office |
| Condition |
| - |
| Available |
| 90 Days |
1st Floor, Ste 185
| Size |
| 1,191 SF |
| Term |
| Negotiable |
| Rental Rate |
| $27.00 /SF/YR $2.25 /SF/MO $290.63 /m²/YR $24.22 /m²/MO $2,680 /MO $32,157 /YR |
| Space Use |
| Office |
| Condition |
| Full Build-Out |
| Available |
| 30 Days |
1st Floor, Ste 187
| Size |
| 1,315 SF |
| Term |
| Negotiable |
| Rental Rate |
| $27.00 /SF/YR $2.25 /SF/MO $290.63 /m²/YR $24.22 /m²/MO $2,959 /MO $35,505 /YR |
| Space Use |
| Office |
| Condition |
| Full Build-Out |
| Available |
| Now |
1st Floor, Ste 100
| Size | 6,500 SF |
| Term | Negotiable |
| Rental Rate | $27.00 /SF/YR |
| Space Use | Office |
| Condition | Full Build-Out |
| Available | Now |
Office space available for lease.
- Rate includes utilities, building services and property expenses
- Fully Built-Out as Standard Office
- 5 Private Offices
- Space is in Excellent Condition
1st Floor, Ste 116
| Size | 1,493 SF |
| Term | Negotiable |
| Rental Rate | $27.00 /SF/YR |
| Space Use | Office |
| Condition | Full Build-Out |
| Available | 30 Days |
Office space available for lease.
- Rate includes utilities, building services and property expenses
- Fully Built-Out as Standard Office
- Space is in Excellent Condition
1st Floor, Ste 130
| Size | 952 SF |
| Term | Negotiable |
| Rental Rate | $27.00 /SF/YR |
| Space Use | Office |
| Condition | Full Build-Out |
| Available | Now |
Office space available for lease.
- Rate includes utilities, building services and property expenses
- Fully Built-Out as Standard Office
- Mostly Open Floor Plan Layout
- Space is in Excellent Condition
1st Floor, Ste 135
| Size | 827 SF |
| Term | Negotiable |
| Rental Rate | $27.00 /SF/YR |
| Space Use | Office |
| Condition | Full Build-Out |
| Available | 30 Days |
Office space available for lease.
- Rate includes utilities, building services and property expenses
- Fully Built-Out as Standard Office
- Open Floor Plan Layout
- 2 Private Offices
1st Floor, Ste 150
| Size | 1,054 SF |
| Term | Negotiable |
| Rental Rate | $27.00 /SF/YR |
| Space Use | Office |
| Condition | Spec Suite |
| Available | Now |
1,054 square-feet available for lease.
- Rate includes utilities, building services and property expenses
- Mostly Open Floor Plan Layout
- Space is in Excellent Condition
1st Floor, Ste 155
| Size | 2,717 SF |
| Term | Negotiable |
| Rental Rate | $27.00 /SF/YR |
| Space Use | Office |
| Condition | Full Build-Out |
| Available | Now |
2,717 square-feet available for lease.
- Rate includes utilities, building services and property expenses
- Fully Built-Out as Standard Office
- Open Floor Plan Layout
- 3 Private Offices
- 1 Conference Room
- Space is in Excellent Condition
- Plug & Play
- Central Air and Heating
- Kitchen
- Fully Carpeted
- Natural Light
- After Hours HVAC Available
1st Floor, Ste 163
| Size | 1,019 SF |
| Term | Negotiable |
| Rental Rate | $27.00 /SF/YR |
| Space Use | Office |
| Condition | Full Build-Out |
| Available | 90 Days |
Suites 163 and 175 are contiguous.
- Rate includes utilities, building services and property expenses
- Fully Built-Out as Standard Office
- Mostly Open Floor Plan Layout
- Space is in Excellent Condition
- Can be combined with additional space(s) for up to 4,389 SF of adjacent space
1st Floor, Ste 175
| Size | 3,370 SF |
| Term | Negotiable |
| Rental Rate | $27.00 /SF/YR |
| Space Use | Office |
| Condition | - |
| Available | 90 Days |
Suites 175 and 163 are contiguous.
- Rate includes utilities, building services and property expenses
- Office intensive layout
- Space is in Excellent Condition
- Can be combined with additional space(s) for up to 4,389 SF of adjacent space
1st Floor, Ste 185
| Size | 1,191 SF |
| Term | Negotiable |
| Rental Rate | $27.00 /SF/YR |
| Space Use | Office |
| Condition | Full Build-Out |
| Available | 30 Days |
1,191 square-feet available for lease.
- Rate includes utilities, building services and property expenses
- Fully Built-Out as Standard Office
- Space is in Excellent Condition
- Can be combined with additional space(s) for up to 2,506 SF of adjacent space
1st Floor, Ste 187
| Size | 1,315 SF |
| Term | Negotiable |
| Rental Rate | $27.00 /SF/YR |
| Space Use | Office |
| Condition | Full Build-Out |
| Available | Now |
1,315 square-feet available for lease.
- Rate includes utilities, building services and property expenses
- Office intensive layout
- Space is in Excellent Condition
- Can be combined with additional space(s) for up to 2,506 SF of adjacent space
Property Overview
Nestled in the heart of the University Research Park, at the intersection of two major thoroughfares, W.T. Harris Boulevard and Mallard Creek Road, is The Grove office park. 260,000 square feet of office space within 4 unique buildings.
- Courtyard
- Food Service
- Signage
Property Facts
Presented by

Grove 3 | 8604 Cliff Cameron Dr
Hmm, there seems to have been an error sending your message. Please try again.
Thanks! Your message was sent.

























