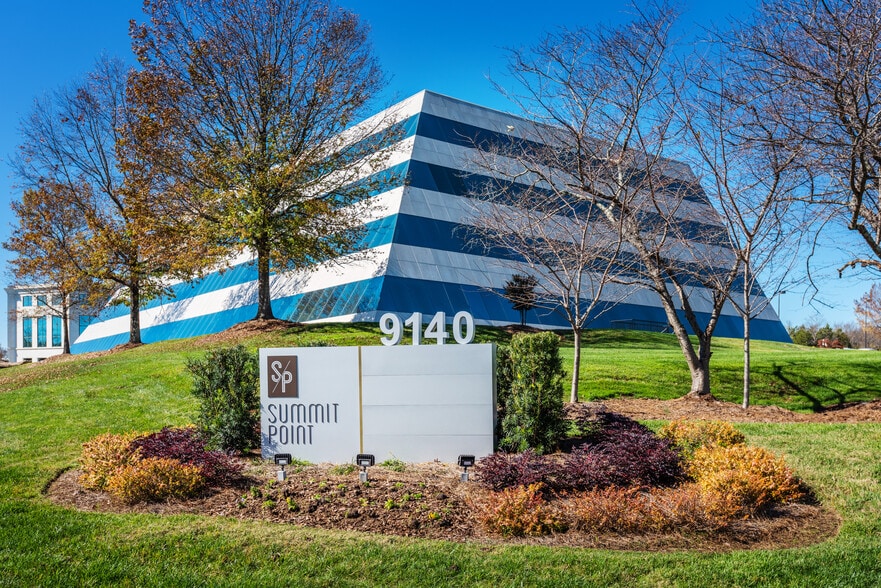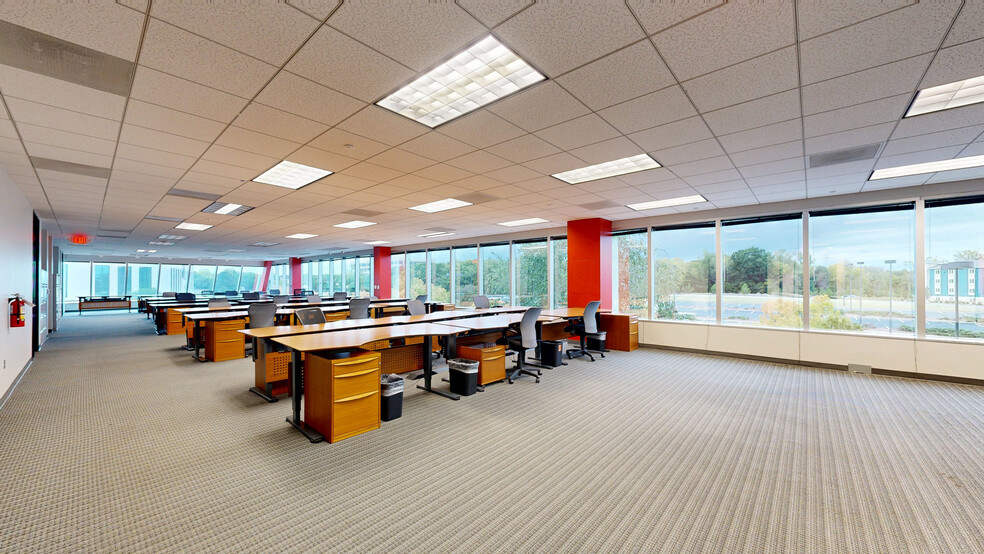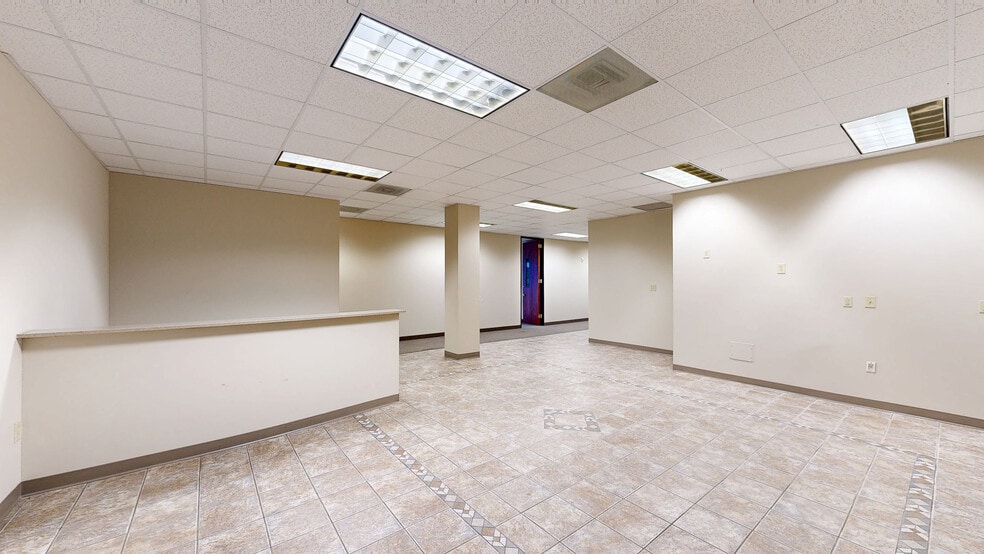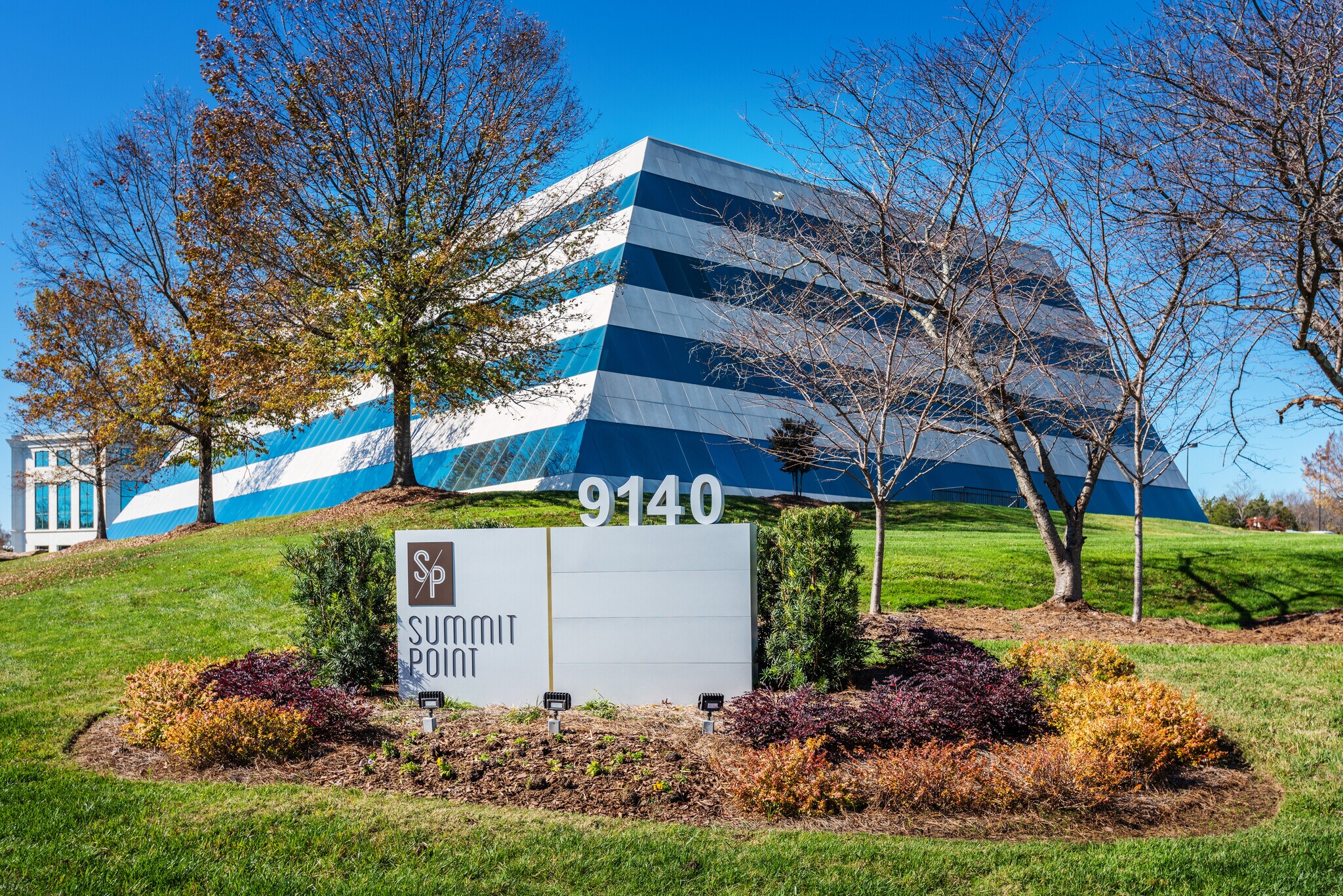thank you

Your email has been sent.

Summit Point 9140 Arrowpoint Blvd 1,254 - 40,047 SF of Office Space Available in Charlotte, NC 28273






Highlights
- Summit Point, 9140 Arrowpoint Boulevard, is an architecturally stunning waterfront office now offering small-sized suites to full-floor blocks.
- Enjoy lifestyle amenities like a fitness center and a new indoor/outdoor lounge with soft seating, TVs, Wi-Fi, grab-and-go vending, and a kitchen.
- Commute with ease at the intersection of Interstates 77 and 485, within about 15 minutes of Downtown Charlotte, Myers Park, and Midtown/ South End.
- Full-time property management staff, secured card access, redundant power, and roving security officers ensure peace of mind.
- Superior infrastructure provides up to 2,000-amp, 480/277-volt, 3-phase, 4-wire service, with fiber from Spectrum, AT&T, and Level 3 Communications.
- Conveniently reach Ayrsley, TopGolf, Starbucks, two dozen hotels, Walmart Supercenter, Publix, over 50 restaurants, and more in 10 minutes or less.
All Available Spaces(6)
Display Rental Rate as
- Space
- Size
- Term
- Rental Rate
- Space Use
- Condition
- Available
Ground floor suite with exposure directly off the newly renovated lobby that can be contiguous with 101 and 150 for a total of 15,656 square feet.
- Rate includes utilities, building services and property expenses
- Mostly Open Floor Plan Layout
- Partially Built-Out as Standard Office
- Can be combined with additional space(s) for up to 13,821 SF of adjacent space
Ground floor suite with exposure directly off the newly renovated lobby that can be contiguous with 100 and 150 for a total of 15,656 square feet.
- Rate includes utilities, building services and property expenses
- Mostly Open Floor Plan Layout
- Partially Built-Out as Standard Office
- Can be combined with additional space(s) for up to 13,821 SF of adjacent space
Efficient perimeter office layout with a large entryway, a break area, and several spacious conference rooms.
- Rate includes utilities, building services and property expenses
- 13 Private Offices
- Partially Built-Out as Standard Office
- Can be combined with additional space(s) for up to 7,143 SF of adjacent space
Situated next to the elevator with four office rooms and a storage closet.
- Rate includes utilities, building services and property expenses
- Can be combined with additional space(s) for up to 7,143 SF of adjacent space
- 4 Private Offices
- Elevator Access
L-shaped suite with a spacious open area to place workstations, several large conference rooms, perimeter private offices, phone booths, and a large break area.
- Rate includes utilities, building services and property expenses
- Mostly Open Floor Plan Layout
- 3 Conference Rooms
- Partially Built-Out as Standard Office
- 6 Private Offices
Featuring a newly renovated suite lobby with offices, conference rooms, and workstation rooms lining the corridor.
- Rate includes utilities, building services and property expenses
- 4 Private Offices
- Reception Area
- Partially Built-Out as Standard Office
- 4 Conference Rooms
| Space | Size | Term | Rental Rate | Space Use | Condition | Available |
| 1st Floor, Ste 100 | 8,735 SF | Negotiable | $22.00 /SF/YR $1.83 /SF/MO $236.81 /m²/YR $19.73 /m²/MO $16,014 /MO $192,170 /YR | Office | Partial Build-Out | Now |
| 1st Floor, Ste 101 | 5,086 SF | Negotiable | $22.00 /SF/YR $1.83 /SF/MO $236.81 /m²/YR $19.73 /m²/MO $9,324 /MO $111,892 /YR | Office | Partial Build-Out | Now |
| 2nd Floor, Ste 200 | 5,889 SF | Negotiable | $22.00 /SF/YR $1.83 /SF/MO $236.81 /m²/YR $19.73 /m²/MO $10,797 /MO $129,558 /YR | Office | Partial Build-Out | Now |
| 2nd Floor, Ste 215 | 1,254 SF | Negotiable | $24.00 /SF/YR $2.00 /SF/MO $258.33 /m²/YR $21.53 /m²/MO $2,508 /MO $30,096 /YR | Office | - | Now |
| 3rd Floor, Ste 300 | 11,042 SF | Negotiable | $22.00 /SF/YR $1.83 /SF/MO $236.81 /m²/YR $19.73 /m²/MO $20,244 /MO $242,924 /YR | Office | Partial Build-Out | Now |
| 4th Floor, Ste 400 | 8,041 SF | Negotiable | $22.00 /SF/YR $1.83 /SF/MO $236.81 /m²/YR $19.73 /m²/MO $14,742 /MO $176,902 /YR | Office | Partial Build-Out | Now |
1st Floor, Ste 100
| Size |
| 8,735 SF |
| Term |
| Negotiable |
| Rental Rate |
| $22.00 /SF/YR $1.83 /SF/MO $236.81 /m²/YR $19.73 /m²/MO $16,014 /MO $192,170 /YR |
| Space Use |
| Office |
| Condition |
| Partial Build-Out |
| Available |
| Now |
1st Floor, Ste 101
| Size |
| 5,086 SF |
| Term |
| Negotiable |
| Rental Rate |
| $22.00 /SF/YR $1.83 /SF/MO $236.81 /m²/YR $19.73 /m²/MO $9,324 /MO $111,892 /YR |
| Space Use |
| Office |
| Condition |
| Partial Build-Out |
| Available |
| Now |
2nd Floor, Ste 200
| Size |
| 5,889 SF |
| Term |
| Negotiable |
| Rental Rate |
| $22.00 /SF/YR $1.83 /SF/MO $236.81 /m²/YR $19.73 /m²/MO $10,797 /MO $129,558 /YR |
| Space Use |
| Office |
| Condition |
| Partial Build-Out |
| Available |
| Now |
2nd Floor, Ste 215
| Size |
| 1,254 SF |
| Term |
| Negotiable |
| Rental Rate |
| $24.00 /SF/YR $2.00 /SF/MO $258.33 /m²/YR $21.53 /m²/MO $2,508 /MO $30,096 /YR |
| Space Use |
| Office |
| Condition |
| - |
| Available |
| Now |
3rd Floor, Ste 300
| Size |
| 11,042 SF |
| Term |
| Negotiable |
| Rental Rate |
| $22.00 /SF/YR $1.83 /SF/MO $236.81 /m²/YR $19.73 /m²/MO $20,244 /MO $242,924 /YR |
| Space Use |
| Office |
| Condition |
| Partial Build-Out |
| Available |
| Now |
4th Floor, Ste 400
| Size |
| 8,041 SF |
| Term |
| Negotiable |
| Rental Rate |
| $22.00 /SF/YR $1.83 /SF/MO $236.81 /m²/YR $19.73 /m²/MO $14,742 /MO $176,902 /YR |
| Space Use |
| Office |
| Condition |
| Partial Build-Out |
| Available |
| Now |
1st Floor, Ste 100
| Size | 8,735 SF |
| Term | Negotiable |
| Rental Rate | $22.00 /SF/YR |
| Space Use | Office |
| Condition | Partial Build-Out |
| Available | Now |
Ground floor suite with exposure directly off the newly renovated lobby that can be contiguous with 101 and 150 for a total of 15,656 square feet.
- Rate includes utilities, building services and property expenses
- Partially Built-Out as Standard Office
- Mostly Open Floor Plan Layout
- Can be combined with additional space(s) for up to 13,821 SF of adjacent space
1st Floor, Ste 101
| Size | 5,086 SF |
| Term | Negotiable |
| Rental Rate | $22.00 /SF/YR |
| Space Use | Office |
| Condition | Partial Build-Out |
| Available | Now |
Ground floor suite with exposure directly off the newly renovated lobby that can be contiguous with 100 and 150 for a total of 15,656 square feet.
- Rate includes utilities, building services and property expenses
- Partially Built-Out as Standard Office
- Mostly Open Floor Plan Layout
- Can be combined with additional space(s) for up to 13,821 SF of adjacent space
2nd Floor, Ste 200
| Size | 5,889 SF |
| Term | Negotiable |
| Rental Rate | $22.00 /SF/YR |
| Space Use | Office |
| Condition | Partial Build-Out |
| Available | Now |
Efficient perimeter office layout with a large entryway, a break area, and several spacious conference rooms.
- Rate includes utilities, building services and property expenses
- Partially Built-Out as Standard Office
- 13 Private Offices
- Can be combined with additional space(s) for up to 7,143 SF of adjacent space
2nd Floor, Ste 215
| Size | 1,254 SF |
| Term | Negotiable |
| Rental Rate | $24.00 /SF/YR |
| Space Use | Office |
| Condition | - |
| Available | Now |
Situated next to the elevator with four office rooms and a storage closet.
- Rate includes utilities, building services and property expenses
- 4 Private Offices
- Can be combined with additional space(s) for up to 7,143 SF of adjacent space
- Elevator Access
3rd Floor, Ste 300
| Size | 11,042 SF |
| Term | Negotiable |
| Rental Rate | $22.00 /SF/YR |
| Space Use | Office |
| Condition | Partial Build-Out |
| Available | Now |
L-shaped suite with a spacious open area to place workstations, several large conference rooms, perimeter private offices, phone booths, and a large break area.
- Rate includes utilities, building services and property expenses
- Partially Built-Out as Standard Office
- Mostly Open Floor Plan Layout
- 6 Private Offices
- 3 Conference Rooms
4th Floor, Ste 400
| Size | 8,041 SF |
| Term | Negotiable |
| Rental Rate | $22.00 /SF/YR |
| Space Use | Office |
| Condition | Partial Build-Out |
| Available | Now |
Featuring a newly renovated suite lobby with offices, conference rooms, and workstation rooms lining the corridor.
- Rate includes utilities, building services and property expenses
- Partially Built-Out as Standard Office
- 4 Private Offices
- 4 Conference Rooms
- Reception Area
Matterport 3D Tours
Property Overview
Posing a commanding presence with one-of-a-kind granite and glass architecture above an activated water feature, Summit Point at 9140 Arrowpoint Boulevard presents the opportunity to impress at a highly connected point of the Charlotte metro. A wide spectrum of available space offerings awaits behind its sparkling two-story lobby, ranging from smaller suites to full-floor branding opportunities, with built-in conveniences to invigorate productivity and worker lifestyles. Summit Point’s on-site amenities include a full-time property and facility management staff, fitness center, meeting and conferencing center, as well as a new indoor/outdoor tenant amenity lounge complete with soft seating, TVs, Wi-Fi, grab-and-go vending, and kitchen. It is secured by access cards at all primary building entry and exit points. Additionally, Summit Point offers on-site roving security officers. The building is ready for power- and fiber-intensive operations like data centers or customer support call centers with Spectrum, AT&T, and Level 3 Communications providing cable/fiber. Power service to the building is underground from utility-owned pad-mounted transformers. The main electrical switchgear provides 2,000-amp, 480/277-volt, 3-phase, 4-wire service. Stepdown transformers set up tenants with 208/120 service. Summit Point’s generous 5:1,000 parking ratio sets the stage for the unmatched accessibility tenants can expect. The building’s strategic South Charlotte address is at the intersection of Interstates 77 and 485, affording quick connections to desirable neighborhoods, professional centers, and the Charlotte Douglas International Airport. Nearby hotspots such as Whitehall Commons and Ayrsley offer an abundance of dining, shopping, hoteling, and entertainment options to add another level of convenience to the workday or after-hours life. With excellent links to popular amenities, corporate hubs, and well-educated communities, Summit Point provides crucial access to these destinations at a smart price point compared to its inner-city competitors, where average annual rates are around $41 per square foot. However, this does not discount the area's prestige, as high-profile tenants like Microsoft, Spectrum, the FBI, Maersk, and Bojangles corporate headquarters are in the immediate vicinity of Summit Point. Discover the on-site and locational advantages of this premier office building by exploring the selection of suites at Summit Point today. Get in touch.
- Conferencing Facility
- Day Care
- Fitness Center
- Property Manager on Site
- Signage
- Waterfront
Property Facts
Select Tenants
- Catapult Employers Association
- Provides HR guidance, legal advice, and workforce tools.
- First Command
- Financial planning and advisory services for military families.
- Motivation Mortgage
- Broker for mortgage and home refinancing.
- Northpointe Bank
- National bank specializing in home and warehouse lending.
- QC Consulting
- IT company that specializes in Oracle Cloud Human Capital Management.
- System Search
- Insurance recruiting firm, serving the greater Charlotte, North Carolina community.
Marketing Brochure
Nearby Amenities
Restaurants |
|||
|---|---|---|---|
| Ruby Tuesday | - | - | 12 min walk |
| Starbucks | Cafe | $ | 17 min walk |
Hotels |
|
|---|---|
| WaterWalk Extended Stay by Wyndham |
90 rooms
2 min drive
|
| Hyatt Place |
126 rooms
4 min drive
|
| Courtyard |
146 rooms
4 min drive
|
| Hilton Garden Inn |
120 rooms
7 min drive
|
About Airport
The Airport area of Charlotte delivers strong connectivity for office users. It is anchored by Charlotte Douglas International Airport and intersected by I‑85, I‑485, and I‑77. This location places businesses within minutes of Uptown Charlotte and provides direct access to regional and national markets, making it ideal for companies that value mobility.
Office space here is concentrated in campus-style parks and business centers along major transportation corridors, offering flexible layouts and ample parking. The district is supported by a growing mix of retail, dining, and hospitality options, providing convenience for employees and clients alike. Hotels, conference facilities, and recreational amenities are nearby, while Uptown’s cultural and entertainment destinations remain easily accessible.
Office tenants benefit from a strong infrastructure network, proximity to the airport for corporate travel, and a diverse labor pool drawn from surrounding residential communities. Competitive lease rates compared to Uptown and other core submarkets add to the appeal, while ongoing development in adjacent neighborhoods enhances access to services and amenities. For businesses seeking a strategic, well-connected location with room to grow, the Airport area offers a practical and cost-effective solution.
Leasing Team
Leasing Team

Bob Boykin, Senior Vice President
Prior to joining Stream, Bob worked at JLL and Porter Realty Company in Richmond, VA, where he focused on both landlord and tenant representation. Completing over 1 million square feet of transactions throughout his career, Bob has been named a CoStar “Power Broker” award winner for servicing local, regional, and national clients in both the office and industrial sectors
Grant Keyes, Executive Vice President
He provides clients creative and strategic strategies through his expertise and ownership mindset. Grant is well known for his attention to detail, sophisticated analysis and marketing, and delivering best-in-class results for his clients.
Grant began his career in commercial real estate at Cassidy Turley in 2014 as a research analyst. He developed quarterly market reports and thought pieces for internal and external clients. This role provided Grant an in-depth understanding of the Charlotte market.
Shortly thereafter, Grant joined the Agency Leasing team at Cassidy Turley which subsequently merged with DTZ and led to the sale to Cushman & Wakefield. During his career, Grant has executed over 500 transactions totaling over $500,000,000 in deal consideration.
About the Owner


Presented by

Summit Point | 9140 Arrowpoint Blvd
Hmm, there seems to have been an error sending your message. Please try again.
Thanks! Your message was sent.

























