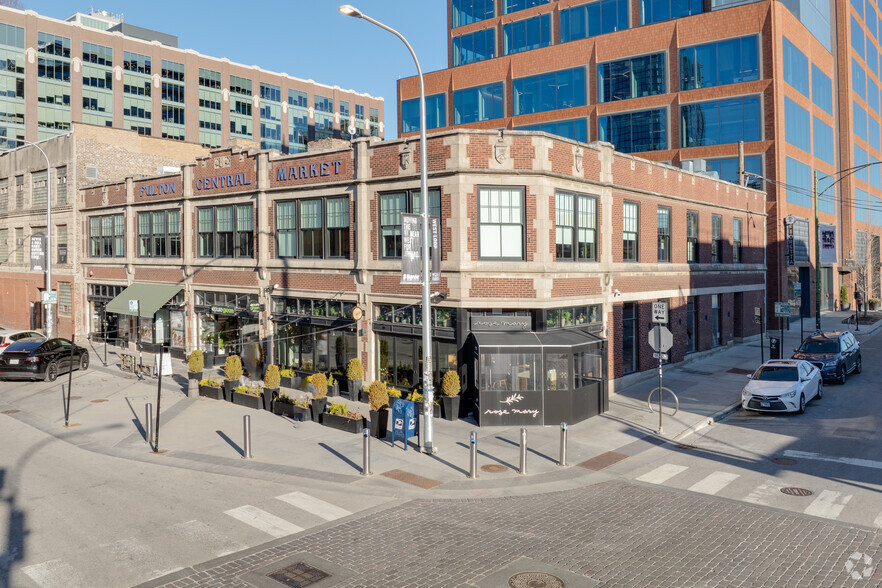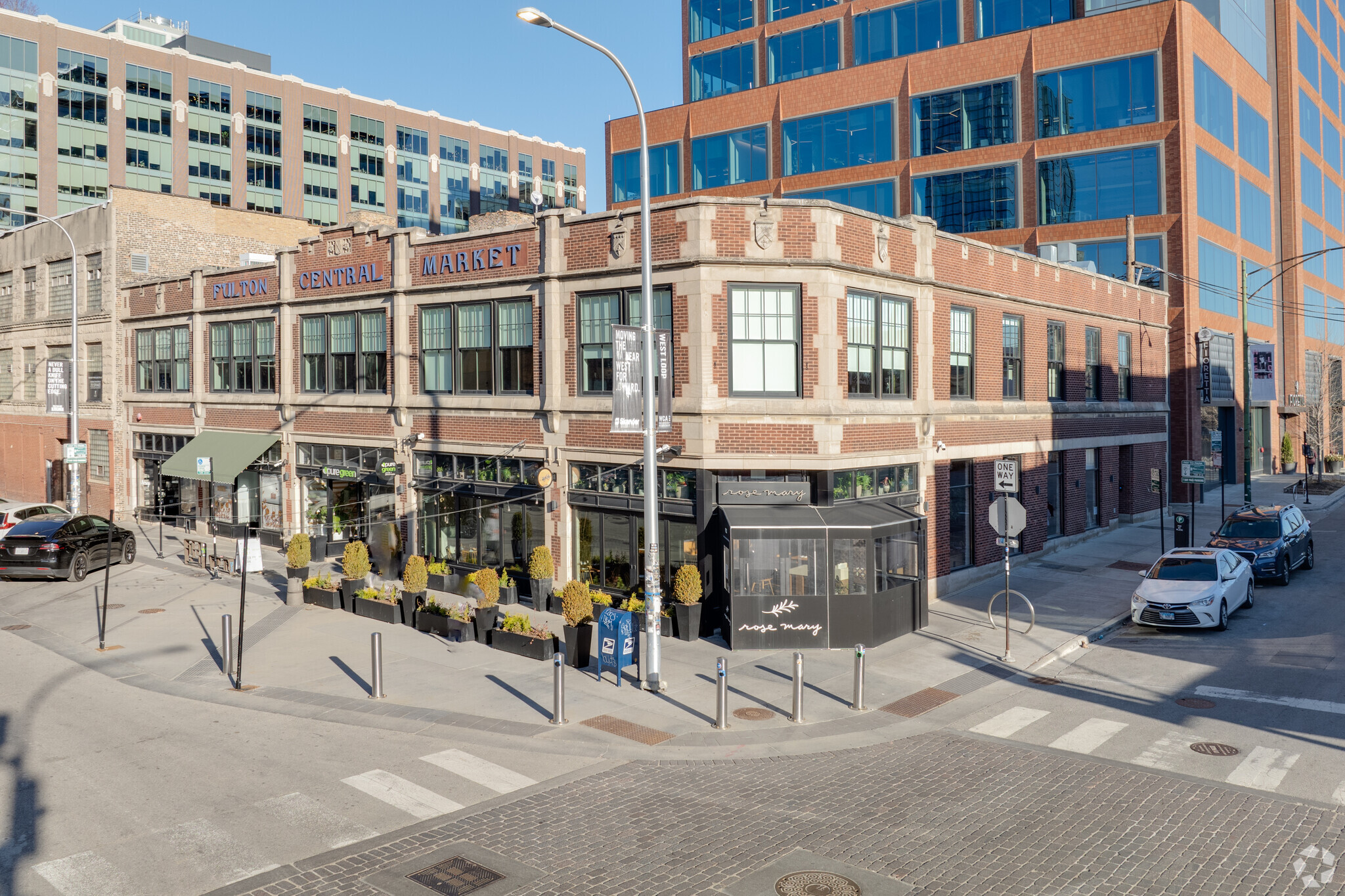thank you

Your email has been sent.

936-940 W Fulton Market 9,054 SF of Office Space Available in Chicago, IL 60607


Highlights
- Private Lobby Entrance
- Historic brick and timber building that was built in 1914 as a former commission house for dry goods
- 14 foot ceilings
All Available Space(1)
Display Rental Rate as
- Space
- Size
- Term
- Rental Rate
- Space Use
- Condition
- Available
936 W Fulton is a historic brick and timber building that was built in 1914 as a former commission house for dry goods. This space is a 2nd gen beautiful spec suite with a private lobby. We've pulled together a test fit that can accommodate 48 workstations, 5 private offices, 3 conference rooms, 2 phone rooms, and a wellness room. Space is not currently furnished.
- Fully Built-Out as Standard Office
- Fits 23 - 73 People
- 3 Conference Rooms
- Finished Ceilings: 14’
- Reception Area
- Print/Copy Room
- Secure Storage
- Mostly Open Floor Plan Layout
- 5 Private Offices
- 48 Workstations
- Space is in Excellent Condition
- Kitchen
- High Ceilings
- Open-Plan
| Space | Size | Term | Rental Rate | Space Use | Condition | Available |
| 2nd Floor | 9,054 SF | Negotiable | Upon Request Upon Request Upon Request Upon Request Upon Request Upon Request | Office | Full Build-Out | Now |
2nd Floor
| Size |
| 9,054 SF |
| Term |
| Negotiable |
| Rental Rate |
| Upon Request Upon Request Upon Request Upon Request Upon Request Upon Request |
| Space Use |
| Office |
| Condition |
| Full Build-Out |
| Available |
| Now |
2nd Floor
| Size | 9,054 SF |
| Term | Negotiable |
| Rental Rate | Upon Request |
| Space Use | Office |
| Condition | Full Build-Out |
| Available | Now |
936 W Fulton is a historic brick and timber building that was built in 1914 as a former commission house for dry goods. This space is a 2nd gen beautiful spec suite with a private lobby. We've pulled together a test fit that can accommodate 48 workstations, 5 private offices, 3 conference rooms, 2 phone rooms, and a wellness room. Space is not currently furnished.
- Fully Built-Out as Standard Office
- Mostly Open Floor Plan Layout
- Fits 23 - 73 People
- 5 Private Offices
- 3 Conference Rooms
- 48 Workstations
- Finished Ceilings: 14’
- Space is in Excellent Condition
- Reception Area
- Kitchen
- Print/Copy Room
- High Ceilings
- Secure Storage
- Open-Plan
Property Facts
Presented by

936-940 W Fulton Market
Hmm, there seems to have been an error sending your message. Please try again.
Thanks! Your message was sent.






