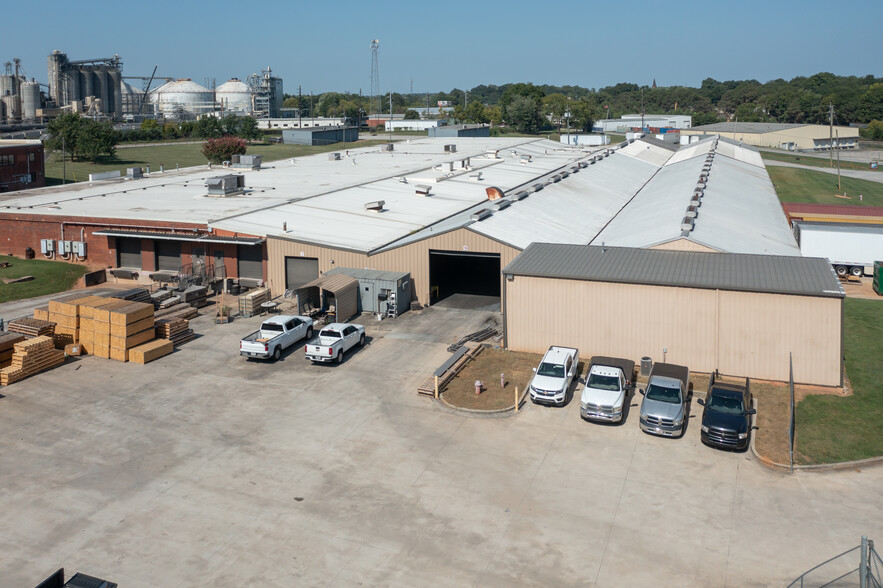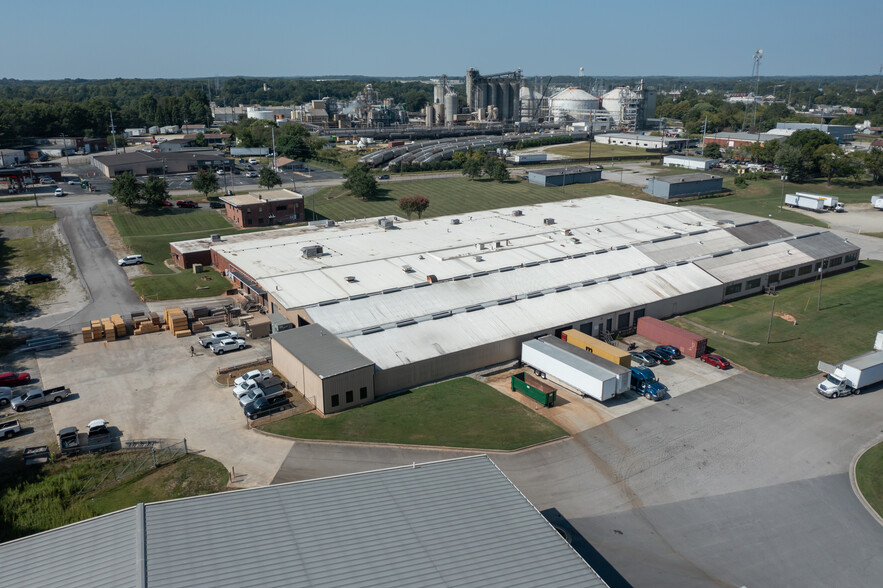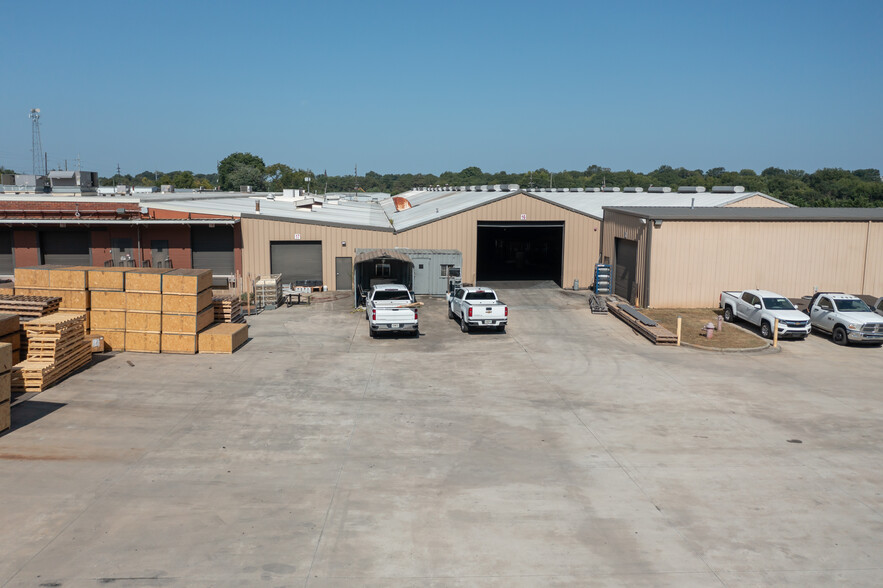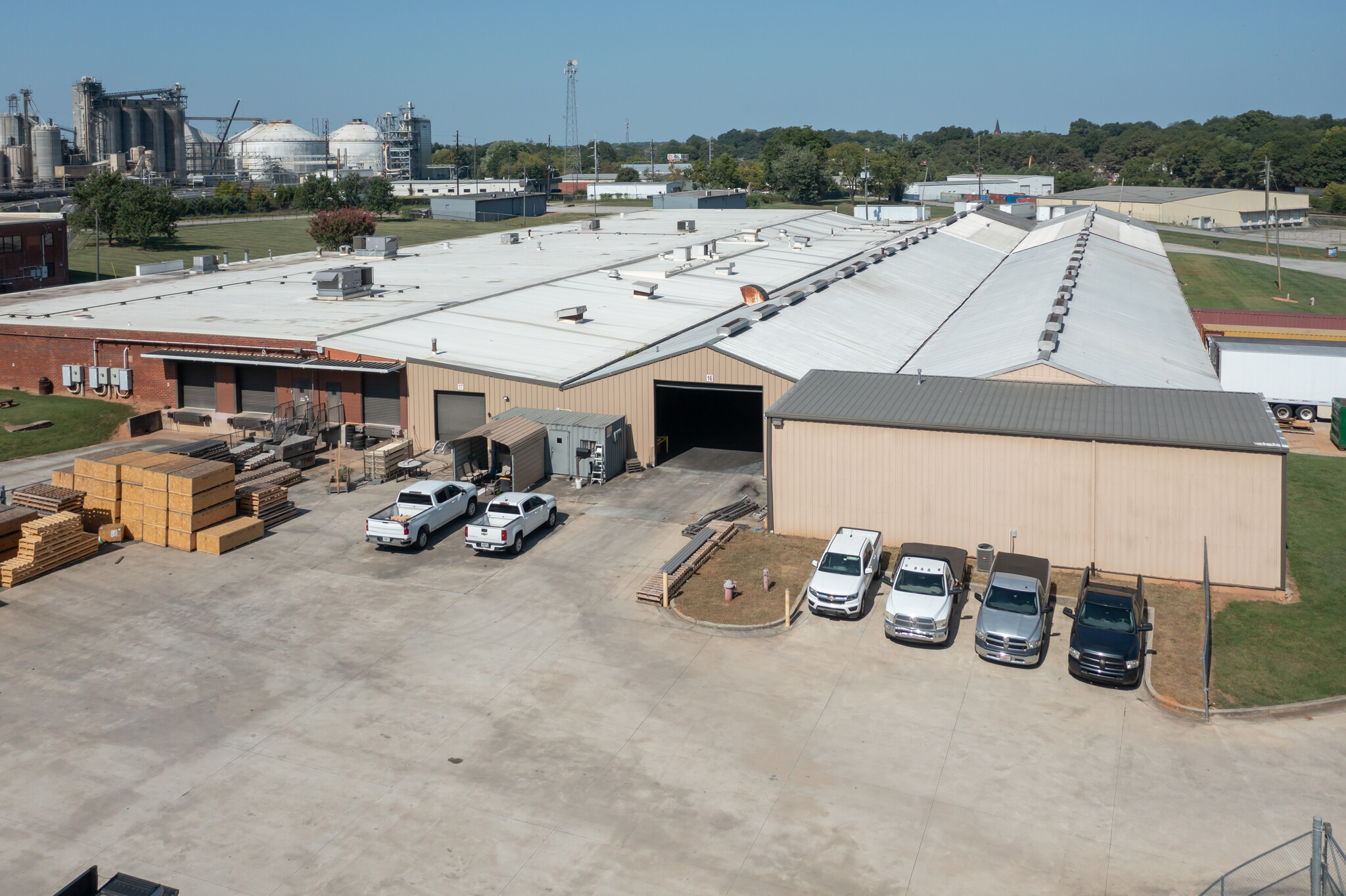thank you

Your email has been sent!

989 Athens St SE
30,964 SF of Industrial Space Available in Gainesville, GA 30501




Highlights
- Fenced and Secured
- Minutes from I-985
- IOS Trailer / Storage Yard Area.
Features
Clear Height
12’
Column Spacing
50’ x 99’
Warehouse Floor
5”
Drive In Bays
2
Exterior Dock Doors
5
Standard Parking Spaces
150
all available space(1)
Display Rental Rate as
- Space
- Size
- Term
- Rental Rate
- Space Use
- Condition
- Available
Approximately 600 SF of Office Space: 2 Private Offices, 2 Restrooms, Conference Room, Storage Room.
- Includes 600 SF of dedicated office space
- 5 Loading Docks
- Secure Storage
- 1 Drive Bay
- Private Restrooms
| Space | Size | Term | Rental Rate | Space Use | Condition | Available |
| 1st Floor | 30,964 SF | 3-7 Years | Upon Request Upon Request Upon Request Upon Request Upon Request Upon Request | Industrial | Full Build-Out | Now |
1st Floor
| Size |
| 30,964 SF |
| Term |
| 3-7 Years |
| Rental Rate |
| Upon Request Upon Request Upon Request Upon Request Upon Request Upon Request |
| Space Use |
| Industrial |
| Condition |
| Full Build-Out |
| Available |
| Now |
1st Floor
| Size | 30,964 SF |
| Term | 3-7 Years |
| Rental Rate | Upon Request |
| Space Use | Industrial |
| Condition | Full Build-Out |
| Available | Now |
Approximately 600 SF of Office Space: 2 Private Offices, 2 Restrooms, Conference Room, Storage Room.
- Includes 600 SF of dedicated office space
- 1 Drive Bay
- 5 Loading Docks
- Private Restrooms
- Secure Storage
Manufacturing FACILITY FACTS
Building Size
107,200 SF
Lot Size
16.27 AC
Year Built
1953
Construction
Masonry
Sprinkler System
Wet
Water
City
Sewer
City
Heating
Gas
Gas
Natural
Power Supply
Amps: 2,000 Volts: 277-480 Phase: 3 Wire: 4
Zoning
M-2, H-I - Industrial
1 of 1
1 of 4
VIDEOS
3D TOUR
PHOTOS
STREET VIEW
STREET
MAP
1 of 1
Presented by

989 Athens St SE
Hmm, there seems to have been an error sending your message. Please try again.
Thanks! Your message was sent.


