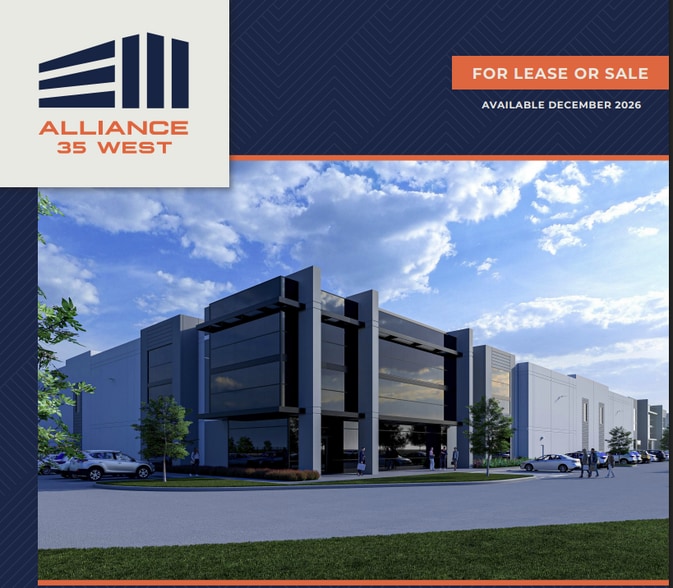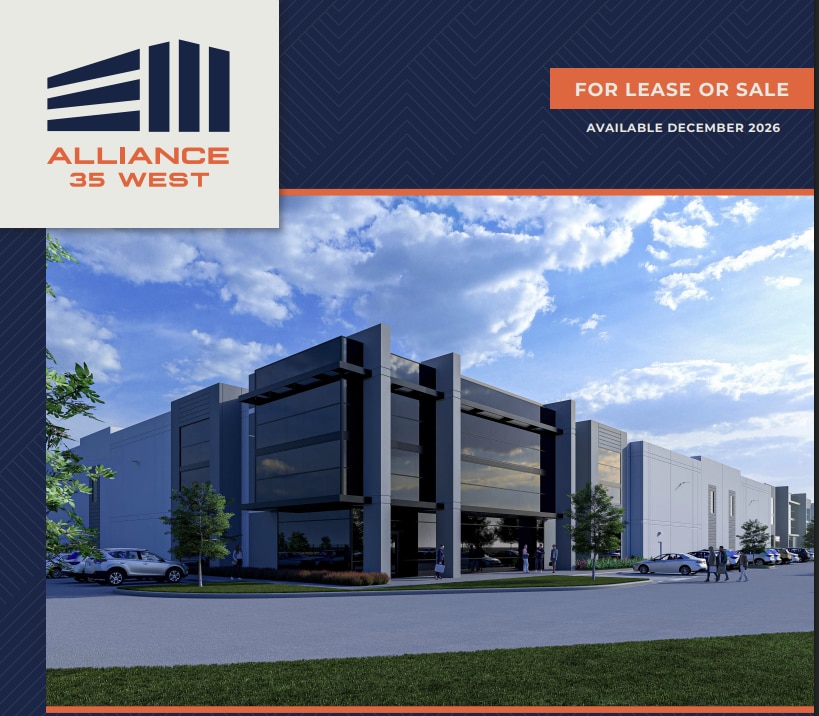thank you

Your email has been sent.

Alliance 35 West Highway 35 Frontage Rd 25,000 - 111,923 SF of Industrial Space Available in Roanoke, TX 76262




FEATURES
ALL AVAILABLE SPACE(1)
Display Rental Rate as
- SPACE
- SIZE
- TERM
- RENTAL RATE
- SPACE USE
- CONDITION
- AVAILABLE
Total Available: 111,923 SF Outdoor Storage: 5.181 AC Divisible: 25,000 SF (3 entries) Office: 3,200 SF Configuration: Rear-Load Clear Height: 32’ Dock Doors: (36) 9’ x 10’ Four (4) 35,000 LB Dock Levelers Drive-In / Ramps: (2) 24’ w x 16’ h Building Depth: 164’ Column Spacing: 52’ x 52’ Truck Court: 117’ Fire Suppression: ESFR Car Parking Spaces: 156 Power: 2,000Amp, 277/480V, 3-phase HVAC Ready: R-30 Insulation HLVS Fans: Four (4) Installed
- 2 Drive Ins
- 36 Loading Docks
- Space is in Excellent Condition
| Space | Size | Term | Rental Rate | Space Use | Condition | Available |
| 1st Floor | 25,000-111,923 SF | Negotiable | Upon Request Upon Request Upon Request Upon Request Upon Request Upon Request | Industrial | Partial Build-Out | December 01, 2026 |
1st Floor
| Size |
| 25,000-111,923 SF |
| Term |
| Negotiable |
| Rental Rate |
| Upon Request Upon Request Upon Request Upon Request Upon Request Upon Request |
| Space Use |
| Industrial |
| Condition |
| Partial Build-Out |
| Available |
| December 01, 2026 |
1st Floor
| Size | 25,000-111,923 SF |
| Term | Negotiable |
| Rental Rate | Upon Request |
| Space Use | Industrial |
| Condition | Partial Build-Out |
| Available | December 01, 2026 |
Total Available: 111,923 SF Outdoor Storage: 5.181 AC Divisible: 25,000 SF (3 entries) Office: 3,200 SF Configuration: Rear-Load Clear Height: 32’ Dock Doors: (36) 9’ x 10’ Four (4) 35,000 LB Dock Levelers Drive-In / Ramps: (2) 24’ w x 16’ h Building Depth: 164’ Column Spacing: 52’ x 52’ Truck Court: 117’ Fire Suppression: ESFR Car Parking Spaces: 156 Power: 2,000Amp, 277/480V, 3-phase HVAC Ready: R-30 Insulation HLVS Fans: Four (4) Installed
- 2 Drive Ins
- Space is in Excellent Condition
- 36 Loading Docks
PROPERTY OVERVIEW
Total Available: 111,923 SF Outdoor Storage: 5.181 AC Divisible: 25,000 SF (3 entries) Office: 3,200 SF Configuration: Rear-Load Clear Height: 32’ Dock Doors: (36) 9’ x 10’ Four (4) 35,000 LB Dock Levelers Drive-In / Ramps: (2) 24’ w x 16’ h Building Depth: 164’ Column Spacing: 52’ x 52’ Truck Court: 117’ Fire Suppression: ESFR Car Parking Spaces: 156 Power: 2,000Amp, 277/480V, 3-phase HVAC Ready: R-30 Insulation HLVS Fans: Four (4) Installed
DISTRIBUTION FACILITY FACTS
Presented by

Alliance 35 West | Highway 35 Frontage Rd
Hmm, there seems to have been an error sending your message. Please try again.
Thanks! Your message was sent.




