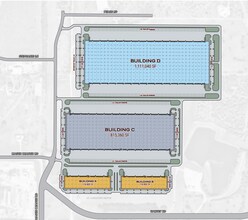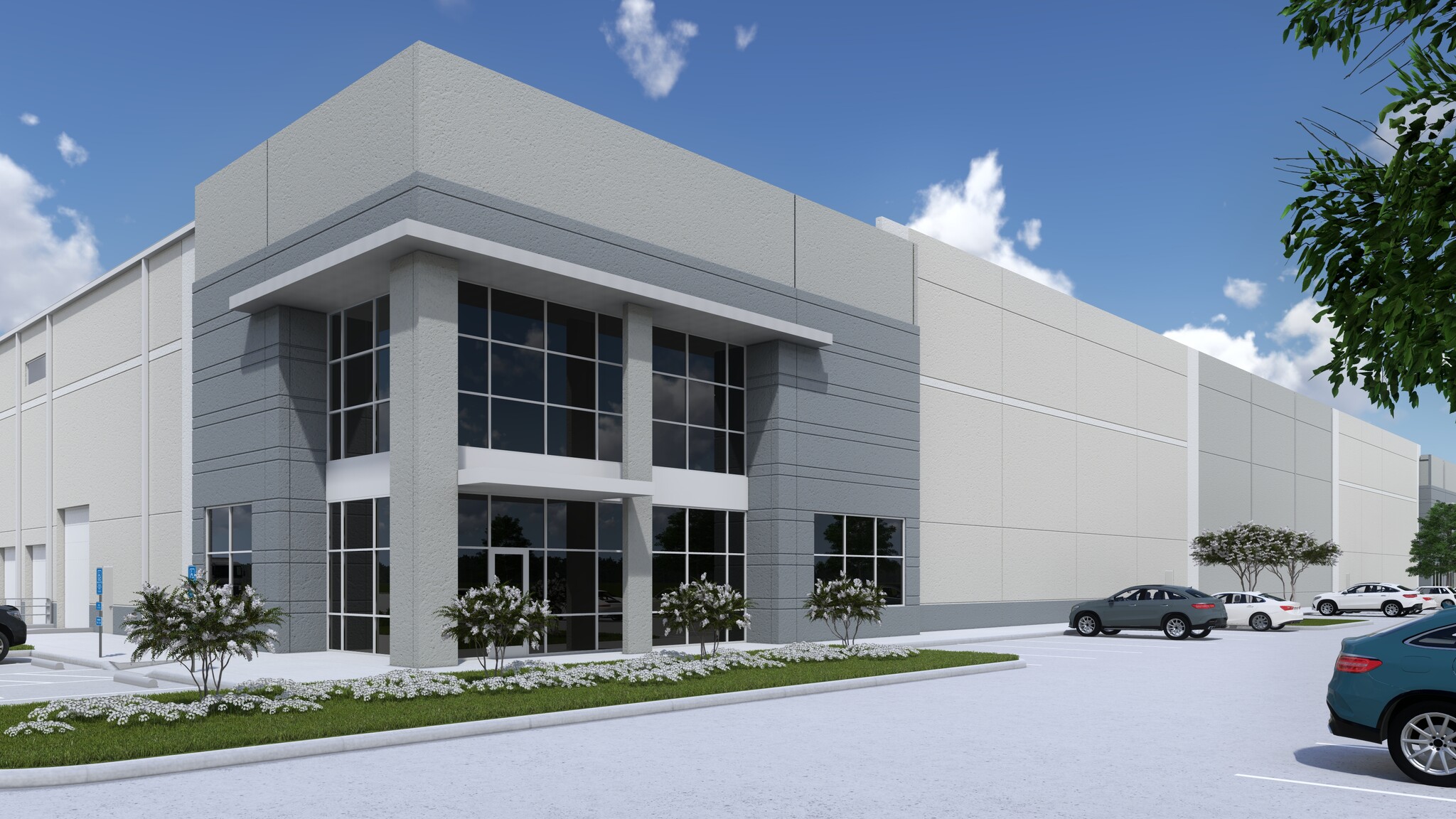thank you

Your email has been sent.

NTX Summit Denton, TX 76207 20,000 - 2,164,000 SF of Industrial Space Available
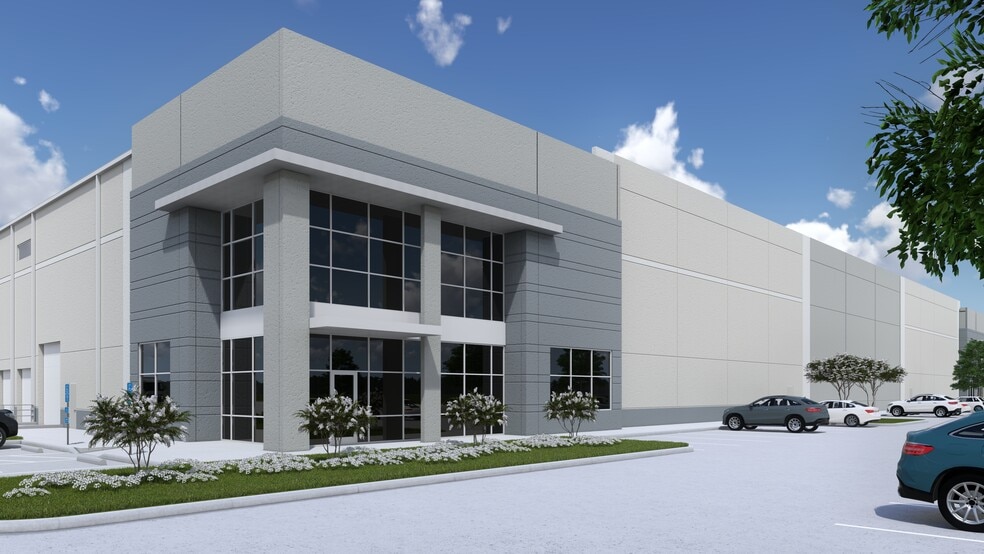
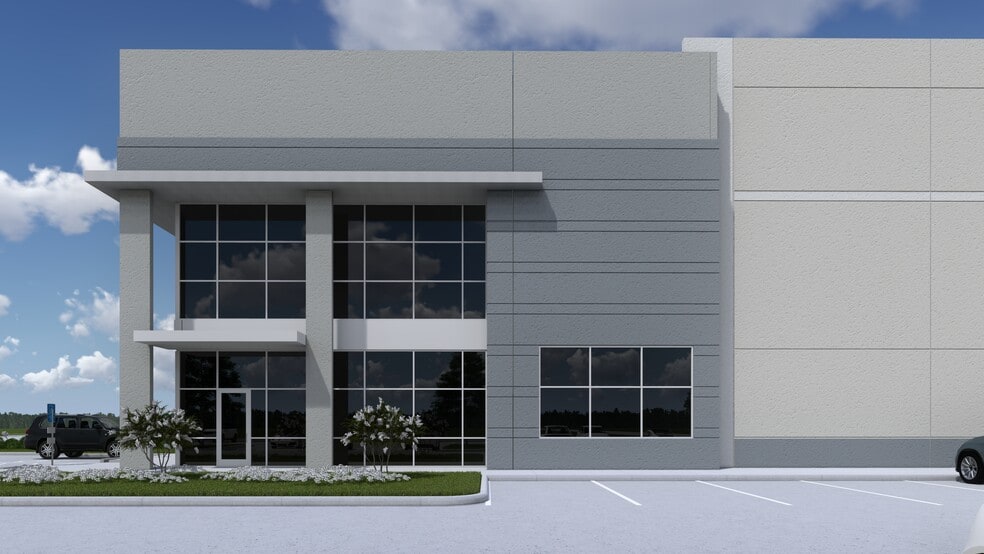
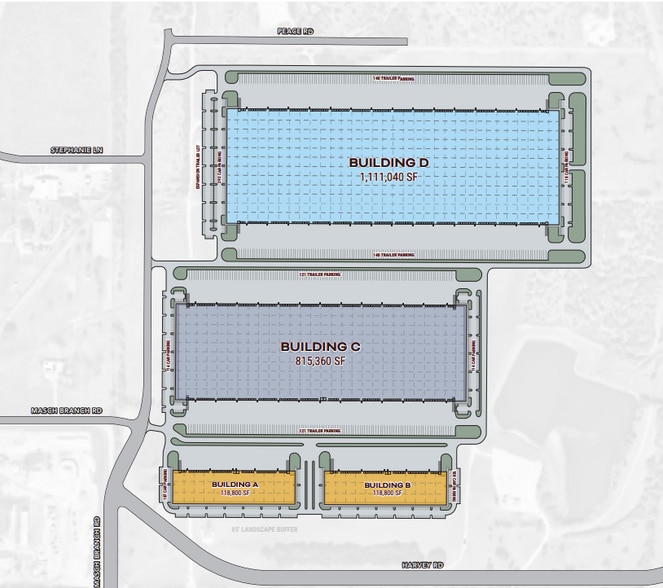

Park Facts
| Total Space Available | 2,164,000 SF | Park Type | Industrial Park |
| Min. Divisible | 20,000 SF |
| Total Space Available | 2,164,000 SF |
| Min. Divisible | 20,000 SF |
| Park Type | Industrial Park |
All Available Spaces(4)
Display Rental Rate as
- Space
- Size
- Term
- Rental Rate
- Space Use
- Condition
- Available
Dock Doors (9’ x 10’) 34 Ramp Doors (12’ x 14’) 2 Clear Height 32’ Fire Suppression ESFR Car Parks 187 Building Depth 180’’ Typical Column Spacing 54’ x 60’
- 2 Drive Ins
- 34 Loading Docks
- Space is in Excellent Condition
| Space | Size | Term | Rental Rate | Space Use | Condition | Available |
| 1st Floor | 20,000-118,800 SF | Negotiable | Upon Request Upon Request Upon Request Upon Request Upon Request Upon Request | Industrial | Partial Build-Out | June 01, 2027 |
Masch Branch Rd - 1st Floor
- Space
- Size
- Term
- Rental Rate
- Space Use
- Condition
- Available
Dock Doors (9’ x 10’) 34 Ramp Doors (12’ x 14’) 2 Clear Height 32’ Fire Suppression ESFR Car Parks 188 Building Depth 180’’ Typical Column Spacing 54’ x 60’
- 2 Drive Ins
- 34 Loading Docks
- Space is in Excellent Condition
| Space | Size | Term | Rental Rate | Space Use | Condition | Available |
| 1st Floor | 20,000-118,800 SF | Negotiable | Upon Request Upon Request Upon Request Upon Request Upon Request Upon Request | Industrial | Partial Build-Out | June 01, 2027 |
Masch Branch Rd - 1st Floor
- Space
- Size
- Term
- Rental Rate
- Space Use
- Condition
- Available
Dock Doors (9’ x 10’) 175 Ramp Doors (12’ x 14’) 4 Clear Height 40’ Fire Suppression ESFR Trailer Parks 242 Car Parks 274 Building Depth 520’ Typical Column Spacing 50’ x 56’ Acres 60.22
- 4 Drive Ins
- 175 Loading Docks
- Space is in Excellent Condition
| Space | Size | Term | Rental Rate | Space Use | Condition | Available |
| 1st Floor | 400,000-815,360 SF | Negotiable | Upon Request Upon Request Upon Request Upon Request Upon Request Upon Request | Industrial | Partial Build-Out | January 01, 2028 |
Masch Branch Rd - 1st Floor
- Space
- Size
- Term
- Rental Rate
- Space Use
- Condition
- Available
Dock Doors (9’ x 10’) 203 Ramp Doors (12’ x 14’) 4 Clear Height 40’ Fire Suppression ESFR Trailer Parks 280 Car Parks 410 Future Car Parks 134 Building Depth 620’ Typical Column Spacing 50’ x 56’ Acres 74.60
- 4 Drive Ins
- 203 Loading Docks
- Space is in Excellent Condition
| Space | Size | Term | Rental Rate | Space Use | Condition | Available |
| 1st Floor | 500,000-1,111,040 SF | Negotiable | Upon Request Upon Request Upon Request Upon Request Upon Request Upon Request | Industrial | Partial Build-Out | January 01, 2028 |
Masch Branch Rd - 1st Floor
Masch Branch Rd - 1st Floor
| Size | 20,000-118,800 SF |
| Term | Negotiable |
| Rental Rate | Upon Request |
| Space Use | Industrial |
| Condition | Partial Build-Out |
| Available | June 01, 2027 |
Dock Doors (9’ x 10’) 34 Ramp Doors (12’ x 14’) 2 Clear Height 32’ Fire Suppression ESFR Car Parks 187 Building Depth 180’’ Typical Column Spacing 54’ x 60’
- 2 Drive Ins
- Space is in Excellent Condition
- 34 Loading Docks
Masch Branch Rd - 1st Floor
| Size | 20,000-118,800 SF |
| Term | Negotiable |
| Rental Rate | Upon Request |
| Space Use | Industrial |
| Condition | Partial Build-Out |
| Available | June 01, 2027 |
Dock Doors (9’ x 10’) 34 Ramp Doors (12’ x 14’) 2 Clear Height 32’ Fire Suppression ESFR Car Parks 188 Building Depth 180’’ Typical Column Spacing 54’ x 60’
- 2 Drive Ins
- Space is in Excellent Condition
- 34 Loading Docks
Masch Branch Rd - 1st Floor
| Size | 400,000-815,360 SF |
| Term | Negotiable |
| Rental Rate | Upon Request |
| Space Use | Industrial |
| Condition | Partial Build-Out |
| Available | January 01, 2028 |
Dock Doors (9’ x 10’) 175 Ramp Doors (12’ x 14’) 4 Clear Height 40’ Fire Suppression ESFR Trailer Parks 242 Car Parks 274 Building Depth 520’ Typical Column Spacing 50’ x 56’ Acres 60.22
- 4 Drive Ins
- Space is in Excellent Condition
- 175 Loading Docks
Masch Branch Rd - 1st Floor
| Size | 500,000-1,111,040 SF |
| Term | Negotiable |
| Rental Rate | Upon Request |
| Space Use | Industrial |
| Condition | Partial Build-Out |
| Available | January 01, 2028 |
Dock Doors (9’ x 10’) 203 Ramp Doors (12’ x 14’) 4 Clear Height 40’ Fire Suppression ESFR Trailer Parks 280 Car Parks 410 Future Car Parks 134 Building Depth 620’ Typical Column Spacing 50’ x 56’ Acres 74.60
- 4 Drive Ins
- Space is in Excellent Condition
- 203 Loading Docks
Site Plan
Park Overview
165 ACRE MASTER PLANNED CLASS A DEVELOPMENT
Presented by

NTX Summit | Denton, TX 76207
Hmm, there seems to have been an error sending your message. Please try again.
Thanks! Your message was sent.
