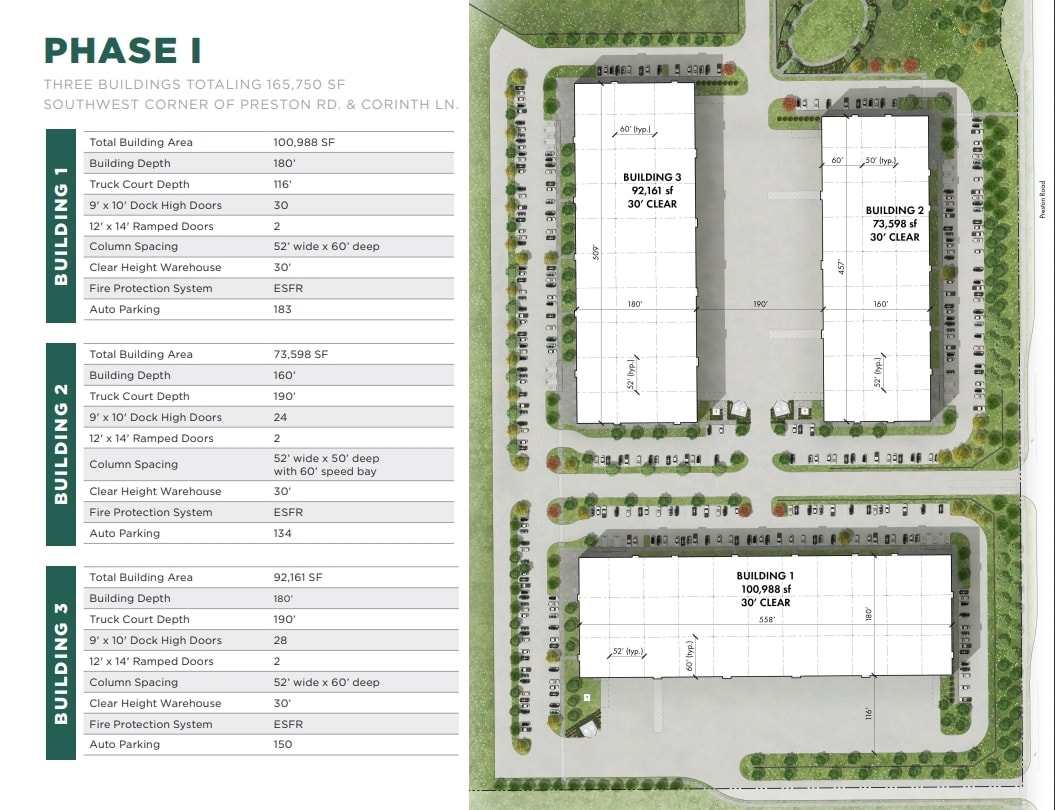|

|
Preston Grove At Frisco Frisco, TX 75035 73,598 - 266,747 SF of Industrial Space Available

PARK FACTS
| Total Space Available | 266,747 SF | Park Type | Industrial Park |
| Total Space Available | 266,747 SF |
| Park Type | Industrial Park |
ALL AVAILABLE SPACES(3)
Display Rental Rate as
- SPACE
- SIZE
- TERM
- RENTAL RATE
- SPACE USE
- CONDITION
- AVAILABLE
Total Building Area 100,988 SF Building Depth 180’ Truck Court Depth 116’ 9' x 10' Dock High Doors 30 12' x 14' Ramped Doors 2 Column Spacing 52’ wide x 60’ deep Clear Height Warehouse 30’ Fire Protection System ESFR Auto Parking 183
- 2 Drive Ins
- 30 Loading Docks
- Space is in Excellent Condition
| Space | Size | Term | Rental Rate | Space Use | Condition | Available |
| 1st Floor | 100,988 SF | Negotiable | Upon Request Upon Request Upon Request Upon Request Upon Request Upon Request | Industrial | Partial Build-Out | June 01, 2026 |
SWC Preston Rd & Corinth Ln - 1st Floor
- SPACE
- SIZE
- TERM
- RENTAL RATE
- SPACE USE
- CONDITION
- AVAILABLE
Total Building Area 73,598 SF Building Depth 160’ Truck Court Depth 190’ 9' x 10' Dock High Doors 24 12' x 14' Ramped Doors 2 Column Spacing 52’ wide x 50’ deep with 60’ speed bay Clear Height Warehouse 30’ Fire Protection System ESFR Auto Parking 134
- 2 Drive Ins
- 9 Loading Docks
- Space is in Excellent Condition
| Space | Size | Term | Rental Rate | Space Use | Condition | Available |
| 1st Floor | 73,598 SF | Negotiable | Upon Request Upon Request Upon Request Upon Request Upon Request Upon Request | Industrial | Partial Build-Out | May 01, 2026 |
SWC Preston Rd & Corinth Ln - 1st Floor
- SPACE
- SIZE
- TERM
- RENTAL RATE
- SPACE USE
- CONDITION
- AVAILABLE
Total Building Area 92,161 SF Building Depth 180’ Truck Court Depth 190’ 9' x 10' Dock High Doors 28 12' x 14' Ramped Doors 2 Column Spacing 52’ wide x 60’ deep Clear Height Warehouse 30’ Fire Protection System ESFR Auto Parking 150
- 2 Drive Ins
- 28 Loading Docks
- Space is in Excellent Condition
| Space | Size | Term | Rental Rate | Space Use | Condition | Available |
| 1st Floor | 92,161 SF | Negotiable | Upon Request Upon Request Upon Request Upon Request Upon Request Upon Request | Industrial | Partial Build-Out | May 01, 2026 |
SWC Preston Rd & Corinth Ln - 1st Floor
SWC Preston Rd & Corinth Ln - 1st Floor
| Size | 100,988 SF |
| Term | Negotiable |
| Rental Rate | Upon Request |
| Space Use | Industrial |
| Condition | Partial Build-Out |
| Available | June 01, 2026 |
Total Building Area 100,988 SF Building Depth 180’ Truck Court Depth 116’ 9' x 10' Dock High Doors 30 12' x 14' Ramped Doors 2 Column Spacing 52’ wide x 60’ deep Clear Height Warehouse 30’ Fire Protection System ESFR Auto Parking 183
- 2 Drive Ins
- Space is in Excellent Condition
- 30 Loading Docks
SWC Preston Rd & Corinth Ln - 1st Floor
| Size | 73,598 SF |
| Term | Negotiable |
| Rental Rate | Upon Request |
| Space Use | Industrial |
| Condition | Partial Build-Out |
| Available | May 01, 2026 |
Total Building Area 73,598 SF Building Depth 160’ Truck Court Depth 190’ 9' x 10' Dock High Doors 24 12' x 14' Ramped Doors 2 Column Spacing 52’ wide x 50’ deep with 60’ speed bay Clear Height Warehouse 30’ Fire Protection System ESFR Auto Parking 134
- 2 Drive Ins
- Space is in Excellent Condition
- 9 Loading Docks
SWC Preston Rd & Corinth Ln - 1st Floor
| Size | 92,161 SF |
| Term | Negotiable |
| Rental Rate | Upon Request |
| Space Use | Industrial |
| Condition | Partial Build-Out |
| Available | May 01, 2026 |
Total Building Area 92,161 SF Building Depth 180’ Truck Court Depth 190’ 9' x 10' Dock High Doors 28 12' x 14' Ramped Doors 2 Column Spacing 52’ wide x 60’ deep Clear Height Warehouse 30’ Fire Protection System ESFR Auto Parking 150
- 2 Drive Ins
- Space is in Excellent Condition
- 28 Loading Docks
SITE PLAN

PARK OVERVIEW
THREE BUILDINGS TOTALING 165,750 SQUARE FEET SOUTHWEST CORNER OF PRESTON ROAD & CORINTH LANE
MAP
ADDITIONAL PHOTOS
 Aerial
Aerial







